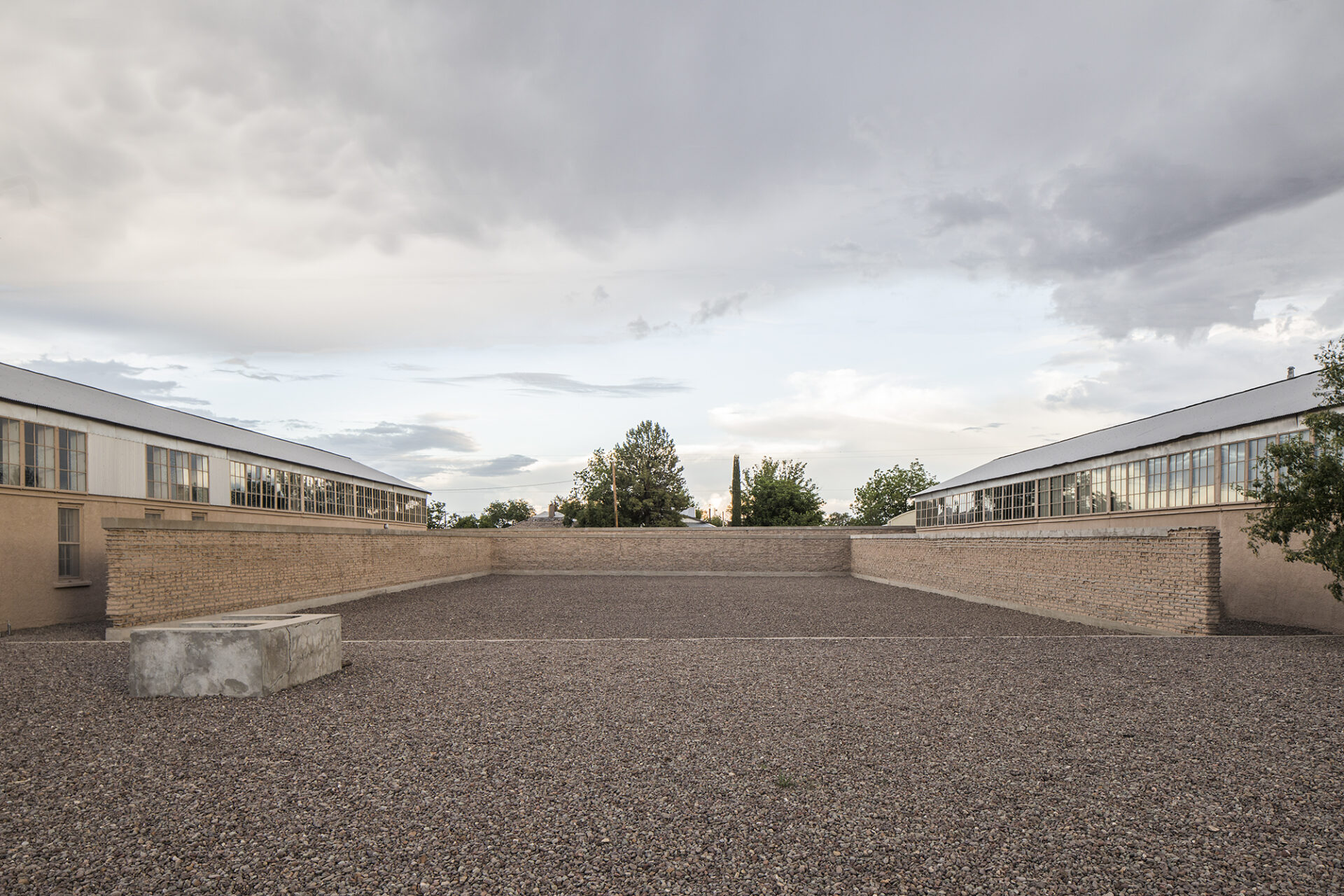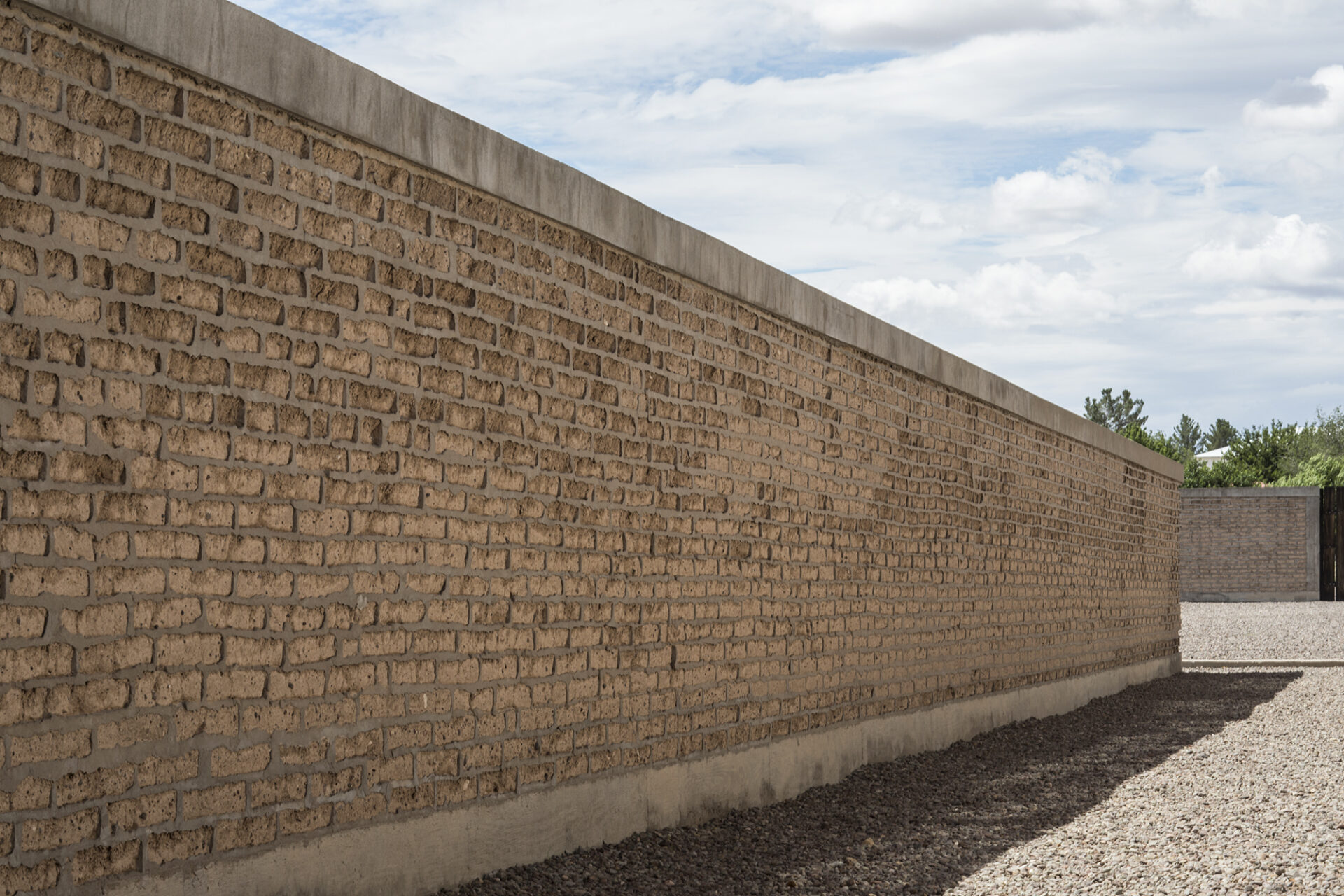“The busy and public nature of the place,” Donald Judd wrote of the Block, “required an enclosing wall, made in accordance with what was available of old adobes and with what could be made.”1 Continuing in detail, he noted that:
The outer adobe wall is built on the property line around the block. The top of its southeast corner, which is on the highest point of the slight slope of the land, is level with the top of the corresponding corner of the wall of the east building, which is about two-thirds of the façade, the remainder above being a clerestory. The wall is level around the block. There is a gate to the north in line with the east building. This arrangement makes a courtyard, which is traditional in many places, and which I think is the best use of urban land.2
“The two walls and two areas, one sloped and the other level, make a work,” he wrote in 1985, “I suppose both art and architecture, although usually the distinction is important.”3 The interaction between a level structure and a topographical form was related to ideas Judd developed in 1970 and 1971, first in an unrealized design for a site-specific house in Baja California, Mexico, and then for an outdoor work in stainless steel, where the outer rectangle is level and the inner rectangle follows the slope of the land.

