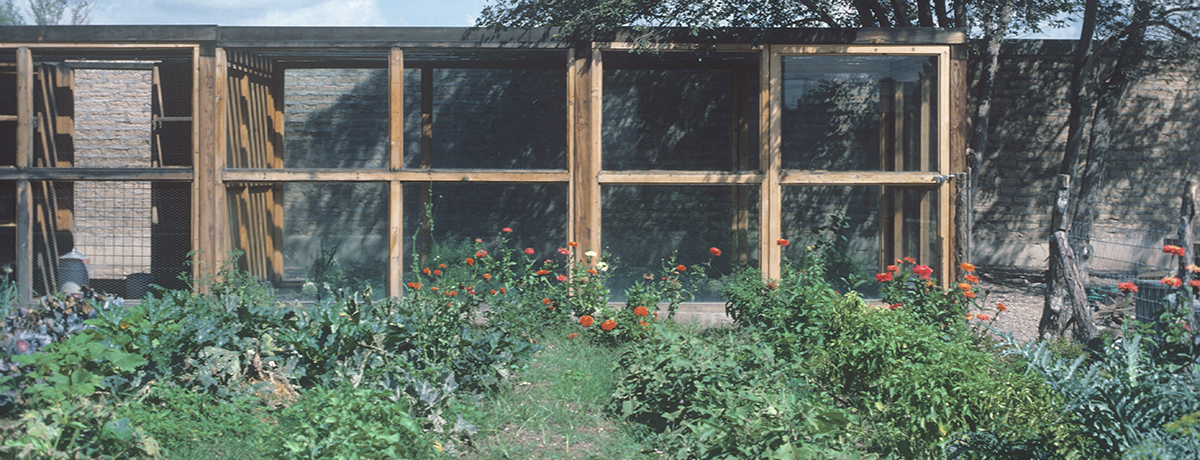

Gardens were an important element of Donald Judd’s conception of space. The same concerns that he used to develop indoor spaces, such as proportion, symmetry, scale, materials, and function, were also central to the creation of outdoor spaces such as a garden or a courtyard. Also important was recognition of the existing features of a space, particularly what should be maintained as integral and what could be altered to suit a new purpose.
In his 1989 essay “Horti conclusi” Judd described one of his earliest designs for a courtyard:
One of the first and the most open was a courtyard that I suggested to my sister when she couldn’t find a house that she liked in Lubbock, Texas, which has a great deal of vacant land, like all American cities. This was to simply build a wall around a city-block, or half of one, perhaps three meters high, of cement block as the cheapest material. Then as money was available structures could be built against the wall on a scheme or at random according to the functions necessary. The center would remain fairly large and empty, since the area was established by the city-block. Small areas between the new structures against the wall could be gardens and patios, which need protection, certainly in Lubbock. Or a second inner wall could be built and the necessary structures built between the two walls, further enclosing the gardens. Or, additional structures could be built toward the center against the second wall. All roofs would drain into the enclosed gardens. It’s important to have several kinds of enclosure, according to the climate, and not just inside and outside as is usual.1
As he wrote later in the same essay, “The courtyard is a complex and is extensible.” For Judd, gardens were to be considered within the context of the complex as a whole and it was “absolutely necessary” whether in the city or a rural area, for the complex to be enclosed.
Horti conclusi, or Hortis conclusus in Latin meaning enclosed garden, is often depicted in text and image as a private space that can function as an outdoor room. For Judd, enclosures could be simple, such as a fence as seen below in his drawing for a garden at his ranch house, Casa Perez. Elements of the garden design depicted in this drawing include in Judd’s words: “land terraced some”; “either stones or concrete carrying water”; “large garden or field fenced against animals inc. rabbits.”
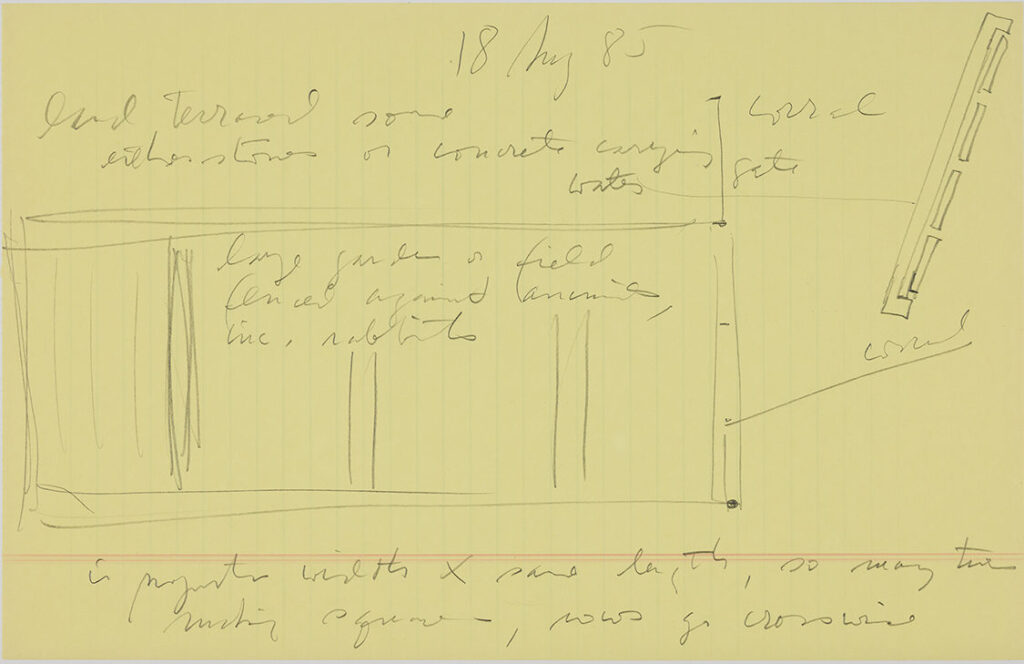
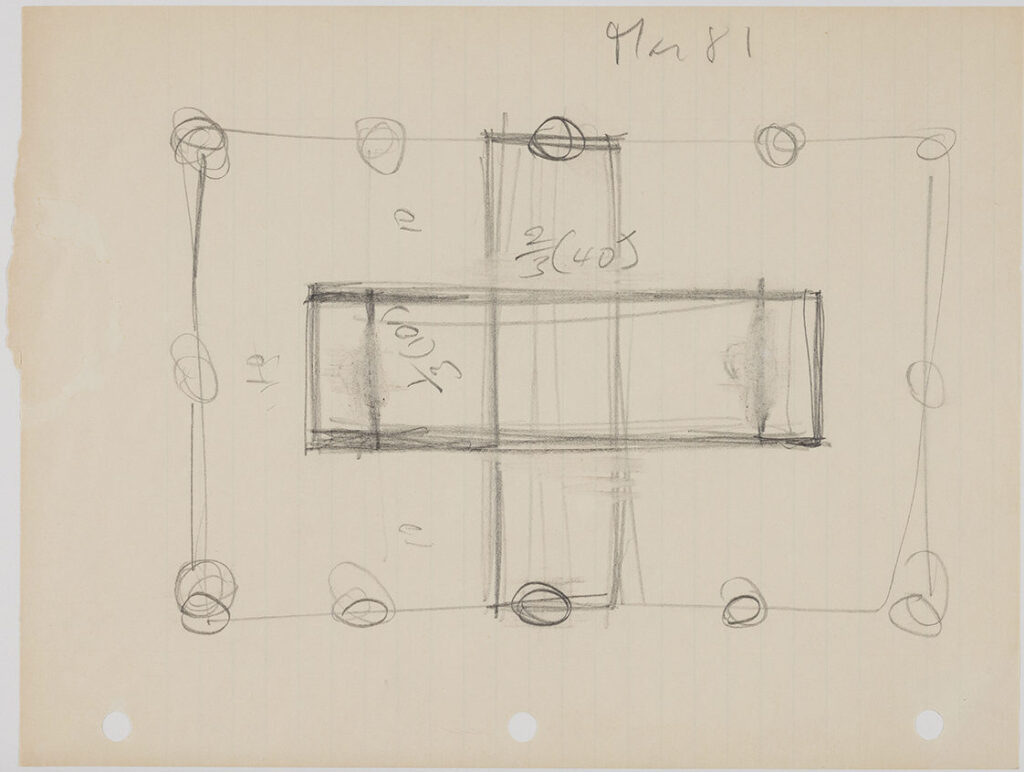
At La Mansana de Chinati/The Block, Judd created multiple gardens within the city block which he enclosed by building a twelve-foot adobe wall. The Block contains six garden areas: three on the east side and three on the west side of the complex. On the east side are twelve cottonwood trees arranged around a central pool. In the image below, one can see the orientation of trees around a cruciform structure or perhaps two different articulations of a pool running from east to west or from north to south.
As built, the concrete pool is oriented from north to south and has an in-ground slope to the north. Cottonwood trees are fast growing and are often found growing in West Texas along arroyos or creeks and can live over one hundred years.
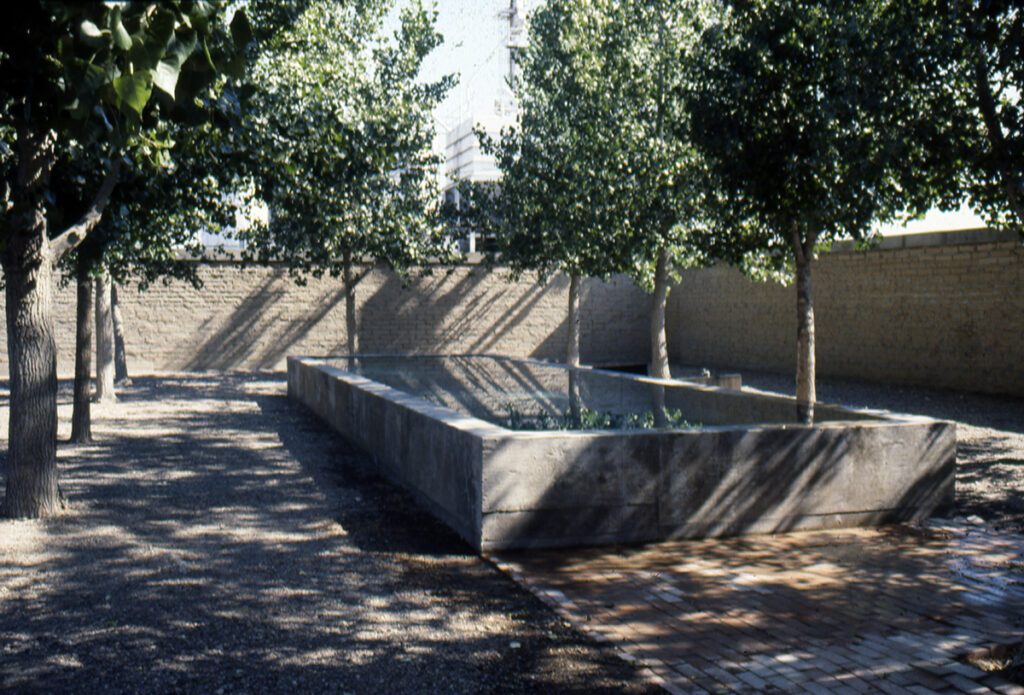
In front of the hangar on the east side of the Block complex is a garden planted with species native to the Chihuahuan Desert including sotol, yucca, ocotillo, and prickly-pear, and cholla.
Judd also planted seven plum trees that run between the adobe wall and the east hangar. The plum trees, planted for his daughter Rainer, are visible from her childhood bedroom on the ground floor of the two-story building. “On the other side of the [east hangar] building, in line with my daughter’s room,” Judd wrote, “is an alley of green grass and seven plum trees with purple leaves.”2
On the northwest side of the Block, Judd built a fifty-by-fifty-foot vegetable garden. To the north of the garden, he built a structure which he described as “part green/dog/chicken house.”3
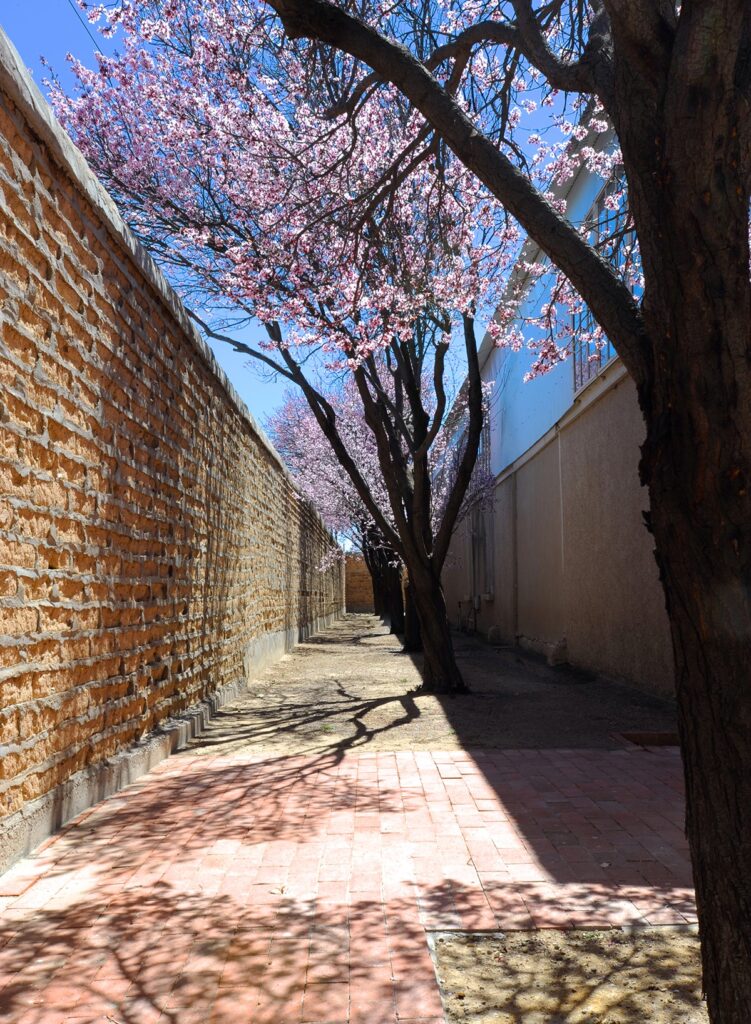
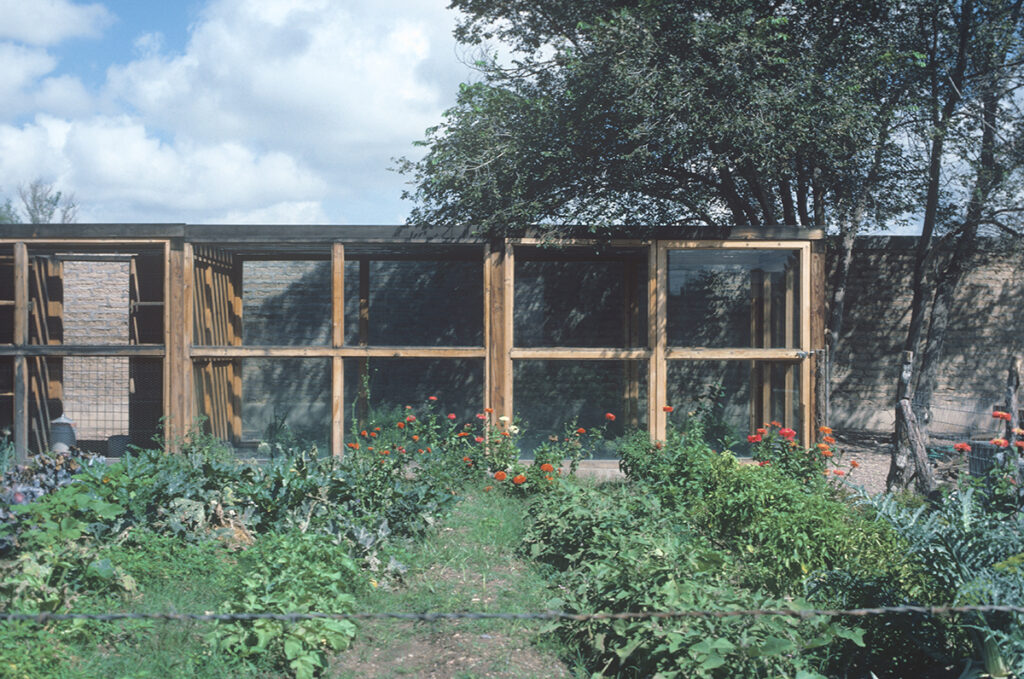
Another of Judd’s drawing for a vegetable garden depicts a tiered garden on the grounds of the El Taller Chihuahuense (T de C), a “small factory,” as Judd referred to it, that he established in 1988 for the fabrication of his Cor-ten artworks (see drawing from August 15, 1987, below). El Taller Chihuahuense, now known as the Ice Plant, is one of the downtown Marfa properties of the Chinati Foundation. For this garden, which was not realized, Judd envisioned a thirty-inch-high structure in which the levels of earth would vary depending on the height of the plants, allowing for water to flow from the higher levels to the lower.
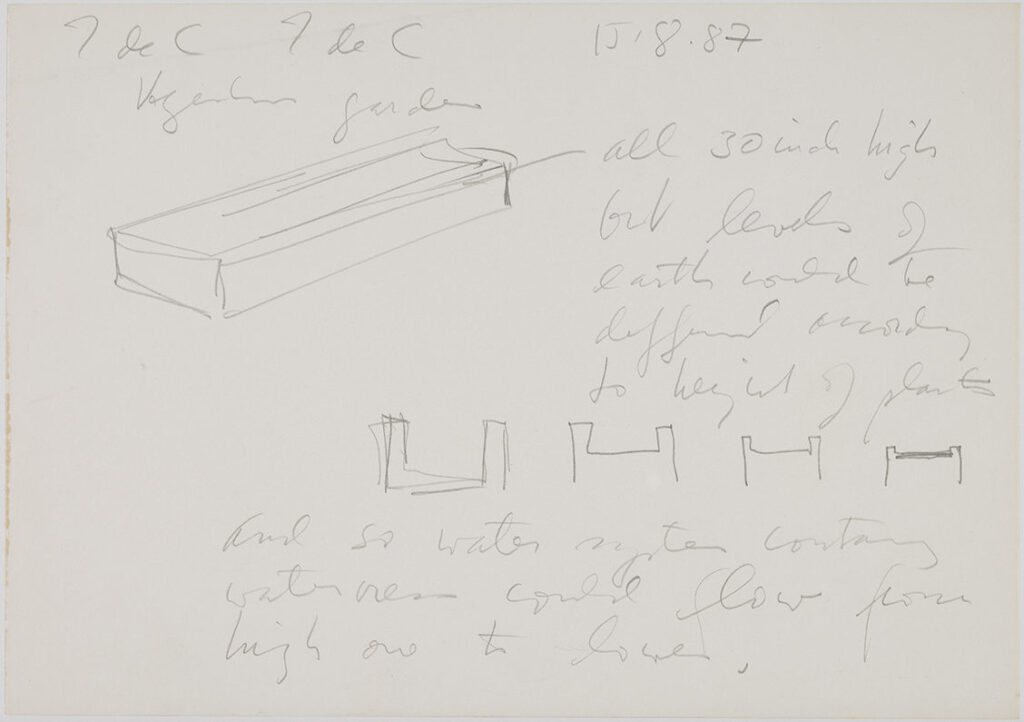
In addition to the vegetable garden, Judd built two more gardens on the west side of the Block. One of the gardens, which includes trees and cacti, is the same size as is and is symmetrically placed to the native plant garden on the east side of complex. A window from a reading room on the north-side of the west hangar looks out onto the area shaded by a mesquite tree.
In the southwest corner of the complex, he built an enclosed garden with grass and cold-tolerant plants, which as Judd said, “was meant to be green all winter, because it’s very bleak [in winter in Marfa]”4 (see below a drawing for the winter garden form January 1980). The garden, which he referred to as the winter garden, is enclosed by adobe walls and open to the sky.
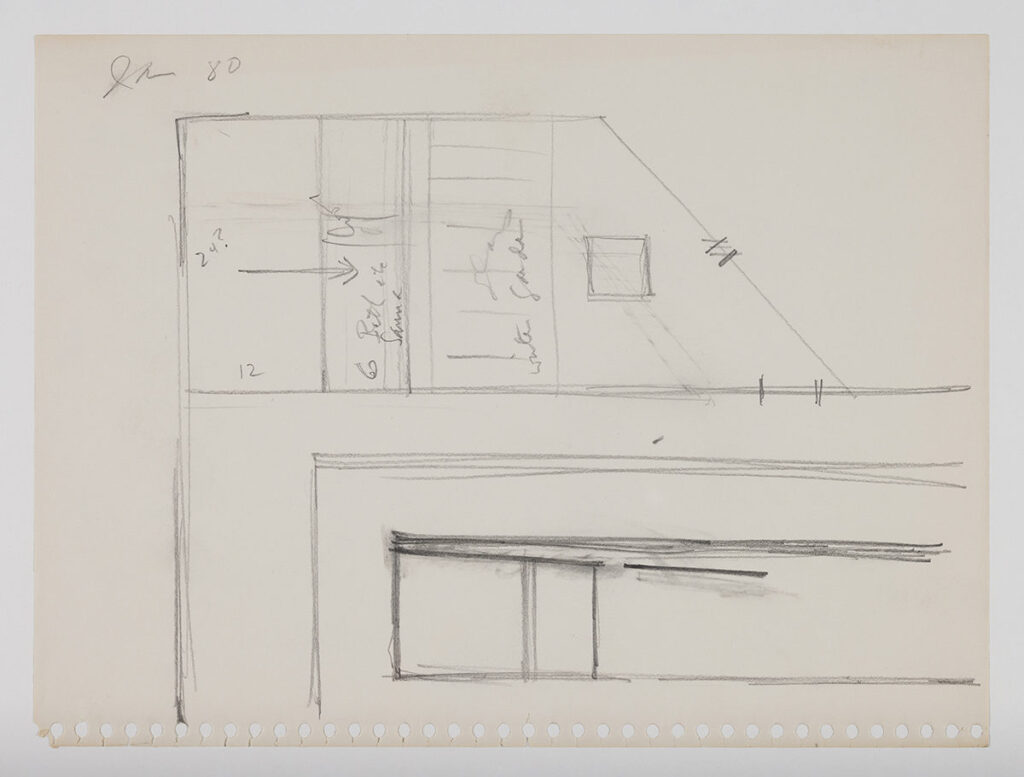
In addition to those described here, Judd designed several realized gardens, such as the sotol garden in front of the John Chamberlain Building, and unrealized gardens as seen in the collection of drawings in the Judd Foundation Archives. Creating a complex, in which gardens were a central feature, was an opportunity for him to create a variety of spaces for different activities related to living and making art. “The spaces will be, when I’m finished, rather different from one another,” Judd wrote, “which will be nice: very big rooms, really small rooms, spaces half outdoors, spaces really outdoors, spaces underneath something, like a pergola –open, like the winter garden is enclosed, but it’s open to the sky and like a room.”
Judd’s thinking on the variety of spaces to be created at the Block, including outdoor garden’s which function as rooms, should be considered in relationship to the work of the architect Lauretta Vinciarelli, a collaborator and romantic partner of Judd’s in the 1970s and 80s. In her drawings for the Puglia Project, made in collaboration with Leonardo Fodera and purchased by Judd around 1976, Vinciarelli explored elements such as the pergola, the water feature, and the courtyard, all which Judd integrated into The Block. As Vinciarelli described in an Oral History interview with Judd Foundation in 2008, “The idea of the hortus conclusus means a garden that is walled in…That is something that has been done since humanity started. I would say it’s probably the first archetypal gesture of humanity…I think Donald was fascinated by that.”5
Judd Foundation recently initiated restoration projects at La Mansana de Chinati/The Block, part of the long-term restoration plan for buildings in Texas. The scope of work for the site focuses on exterior elements including the reconstruction of the winter garden to address a deteriorating foundation and the adobe wall that encloses the garden. Learn more about the Marfa Restoration Plan.
1 Donald Judd, “Horti Conclusi,” in Donald Judd: Architektur (Münster, Germany: Kunstverein), 1989).
2 Donald Judd, “Marfa, Texas” (1985), in Donald Judd Writings, 430.
3 Ibid, 430.
4 “Interview with Pilar Viladas” (1985), in Donald Judd Interviews, 546.
5 Interview with Lauretta Vinciarelli, February 25, 2008. Judd Foundation Oral History Project, Judd Foundation Archives, Marfa, Texas.