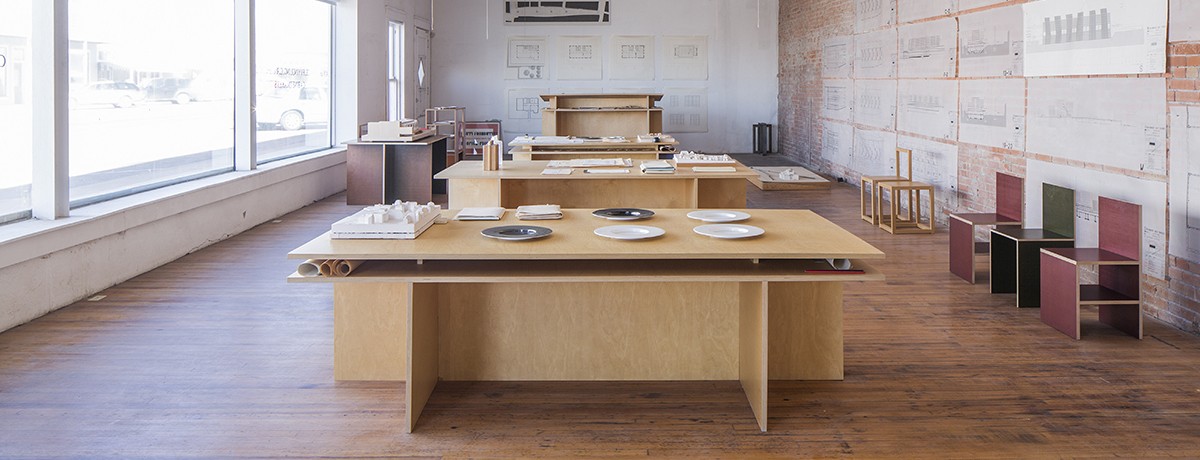

In 1990, Donald Judd purchased a two-story building on the main street of Marfa. In order to restore the building to its original appearance, he had the white paint and plaster that had been applied to the exterior removed, returning it to its red brick façade. Judd created a working architecture office on the first floor and made a space for living on the second floor, in which he installed with six lacquer paintings by the artist John Chamberlain and furniture by Alvar Aalto as well as furniture of his design.
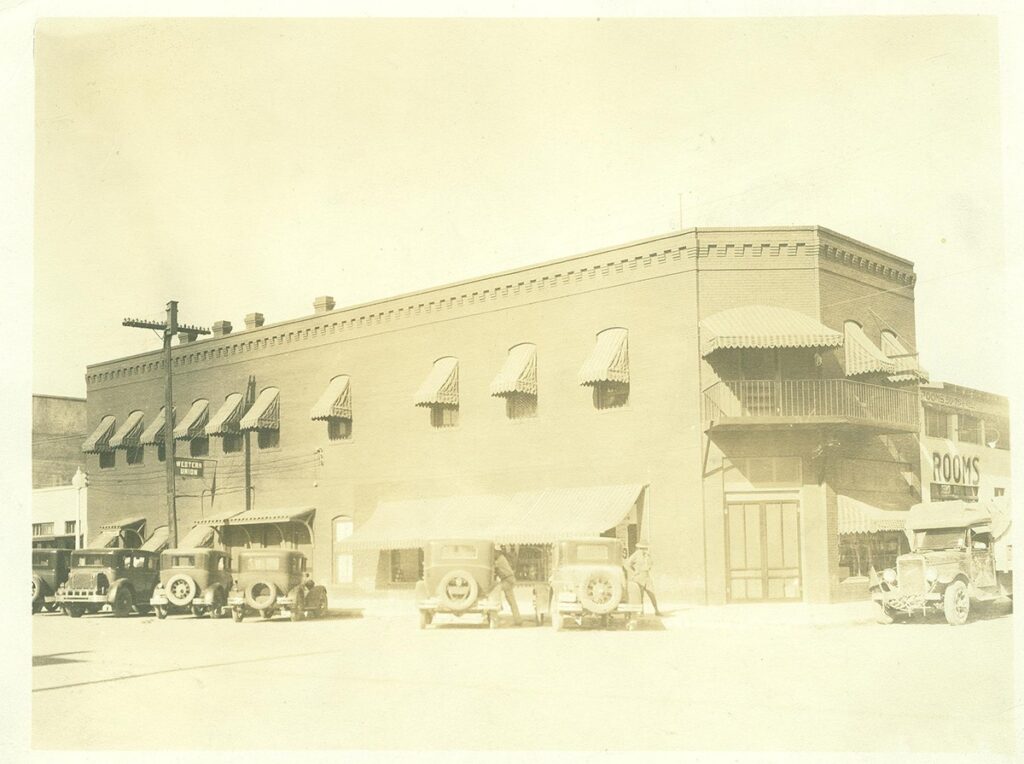
As an Architecture Office, the first floor housed plans and models for Judd’s architectural projects and objects, with tables, chairs, and stools of his design.
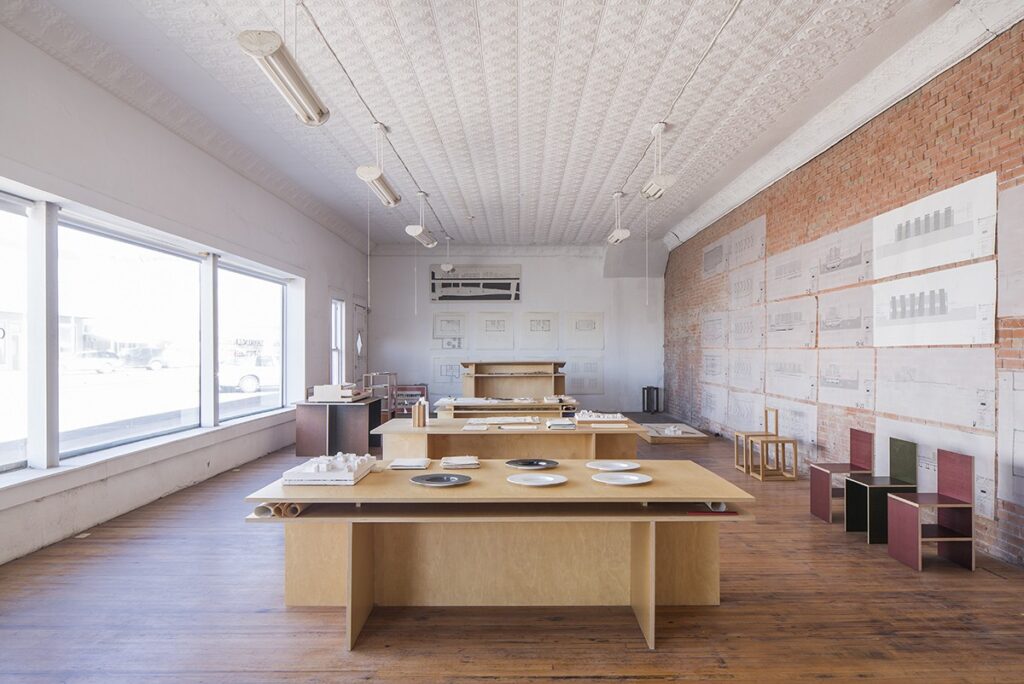
On the east wall of the office Judd hung drawings for the Peter Merian Haus, a large office and university building located at the train station in Basel, Switzerland. Designed and planned by Hans Zwimpfer and his partners and completed in 2000, Judd was invited by Zwimpfer in 1992 to design the building’s facade. As noted by Zwimpfer in a 2002 monograph on the building, Judd outlined three key features of the project, that the “structure should have clear lines, be self-contained and should have an internal organization visible from the outside…The central element of the design became the glass shell that holds the building together, providing its distinctive contour. The design allowed for the visibility of the buildings structure through the use of matter and transparent glass panels.”
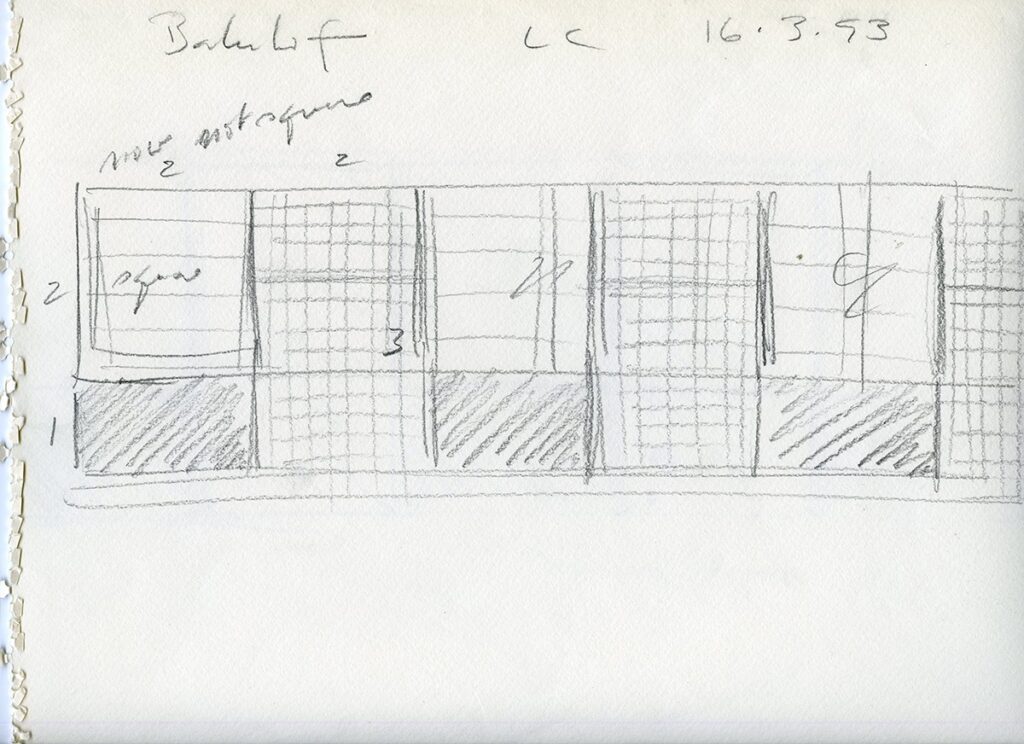
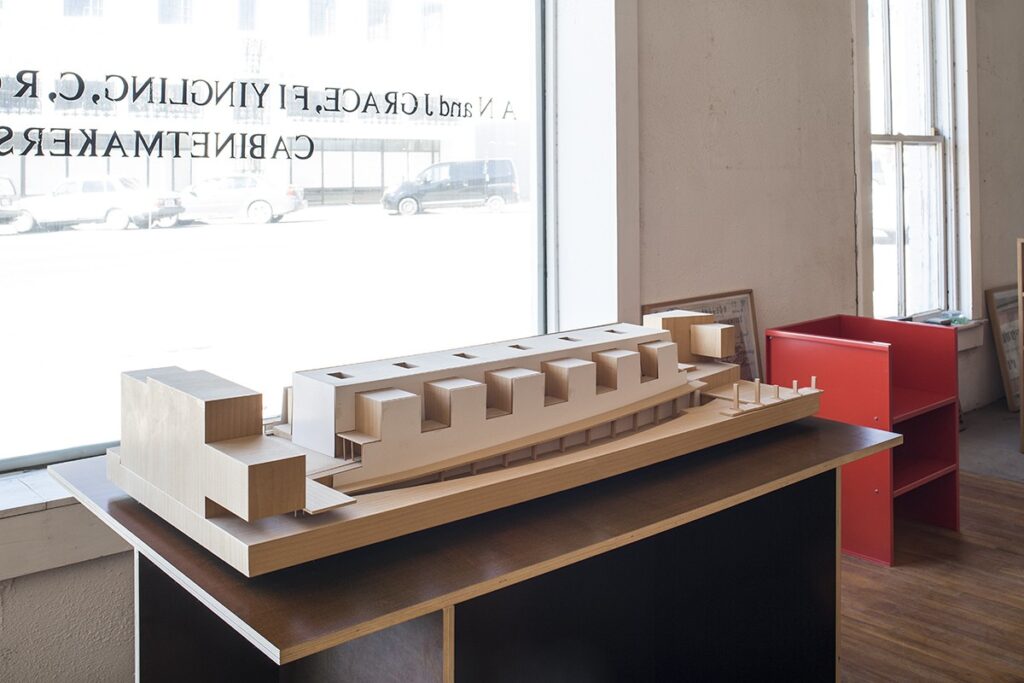
Another project installed in the Architecture Office was a model for an outdoor work for the Vienna Secession, a 1898 Jugendstil building created as a showcase for the artists of the Secession movement. For this work, which was left unrealized, Judd made what he described as “an architectural use of my old idea, present in a piece in Münster, in Adelaide, Connecticut, Missouri and in the Mansana in Texas, which also is a form of architecture, of parallel walls, one level and one parallel with the slope of the land.”[1] The piece was to be sited behind the Secession and involved the construction of concrete walls in a triangular shape that would have defined a grass slope and allowed for walking and sitting.
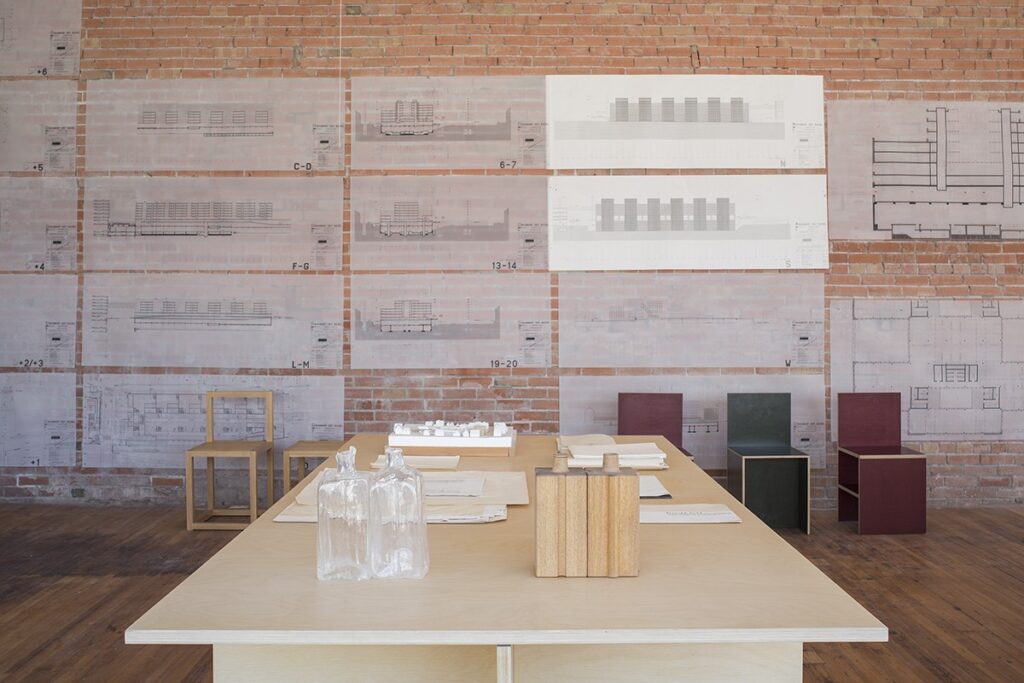
In addition to the Peter Merian Haus, the work for the Vienna Secession, and drawings and models for other architectural projects, the Architecture Office also includes prototypes for Judd’s design of plates, dishes, and water bottles. On one of the offices three large tables, he added the prototype for a glass water bottle made from a wooden mold that could be re-used as stackable bricks for construction. Unlike his furniture, which was produced during his lifetime, these utilitarian objects were not put into production but nevertheless demonstrate Judd’s expanding interest in creating functional everyday objects.
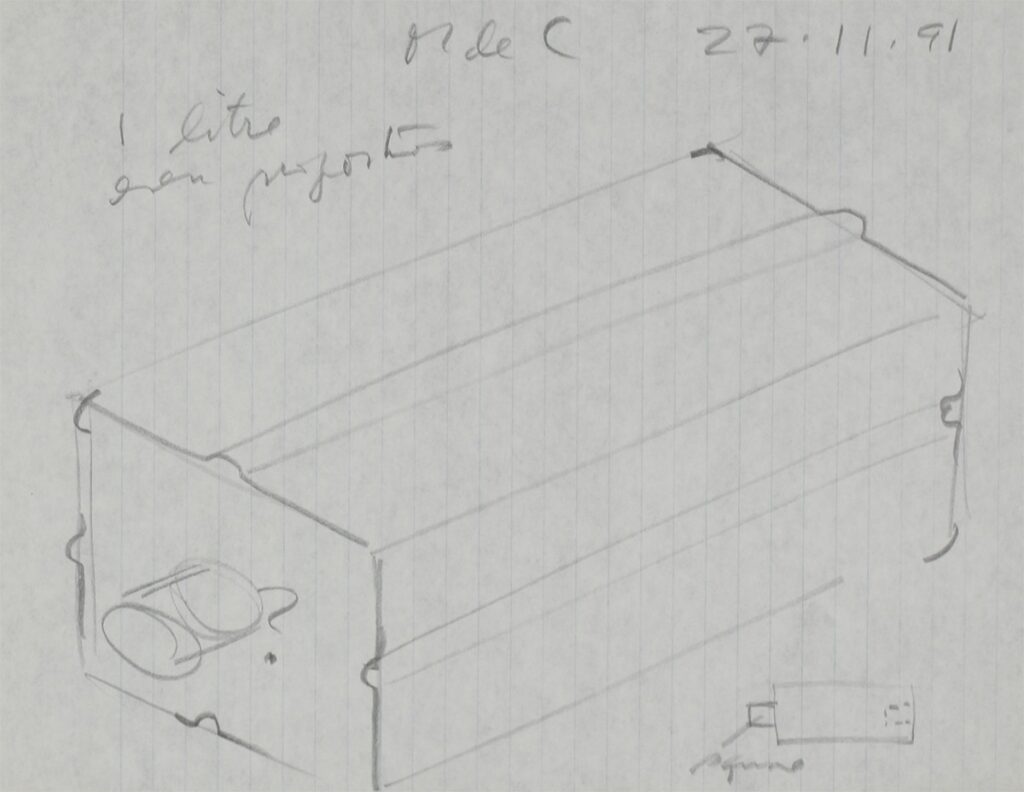

As part of a multi-phased series of restoration projects, Judd Foundation began the restoration of the Architecture Office in September 2018. Currently deinstalled, the building will be reinstalled according to Judd’s original intentions while protecting the collection and making it available, for the first time, for public visits when complete.
1 Donald Judd, “Sezession,” Donald Judd: Architektur (Munster: Westfälischer Kunstverein, 1989)..