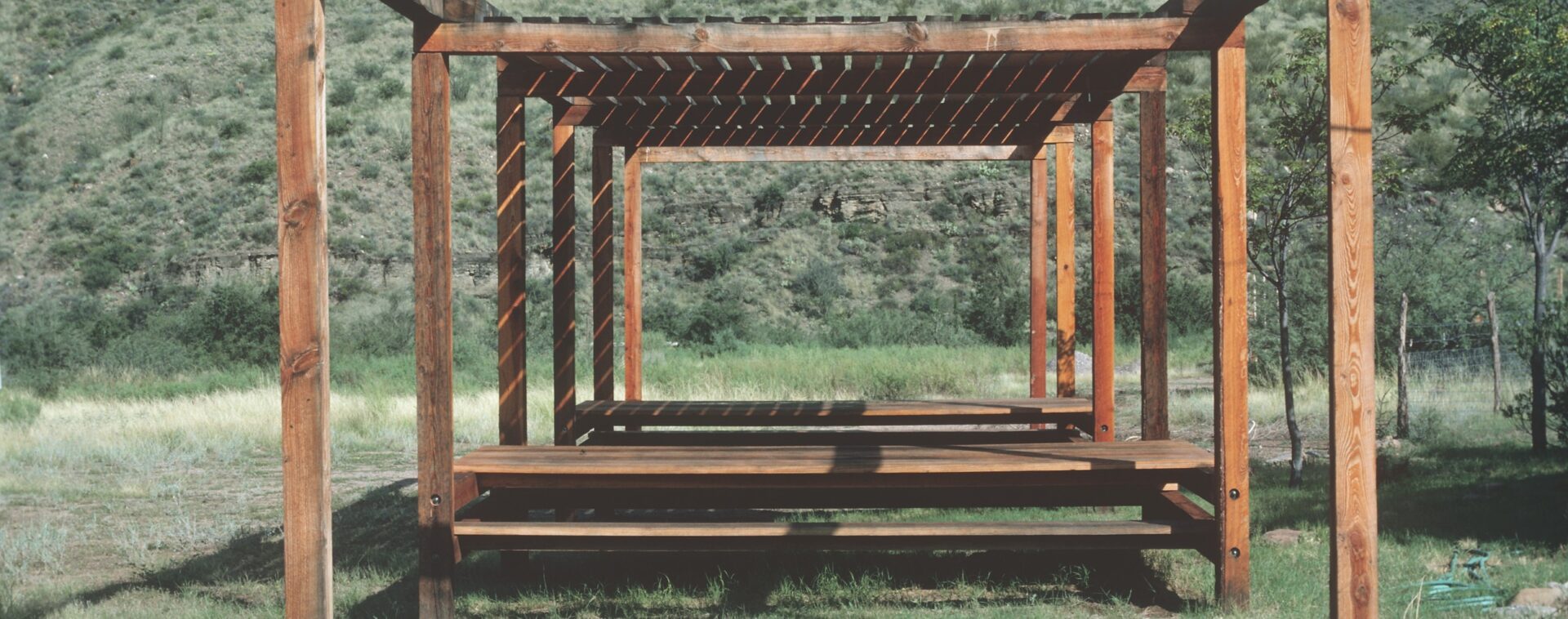

The fourth and final part of ‘Local History: Selections from Judd Foundation’s Photo Archive’ explores historic photos of Donald Judd’s ranch house, Casa Perez.
In 1983, Judd acquired the former Perez ranch, which is located forty-five miles from Marfa in southern Presidio County. The existing small adobe house, which Judd named Casa Perez after its previous owners, was built by Juan Nuñez, whose family settled in Pinto Canyon in the 1910s. The land surrounding Casa Perez was used for goat and sheep ranching from the late 1920s until the early 1970s.
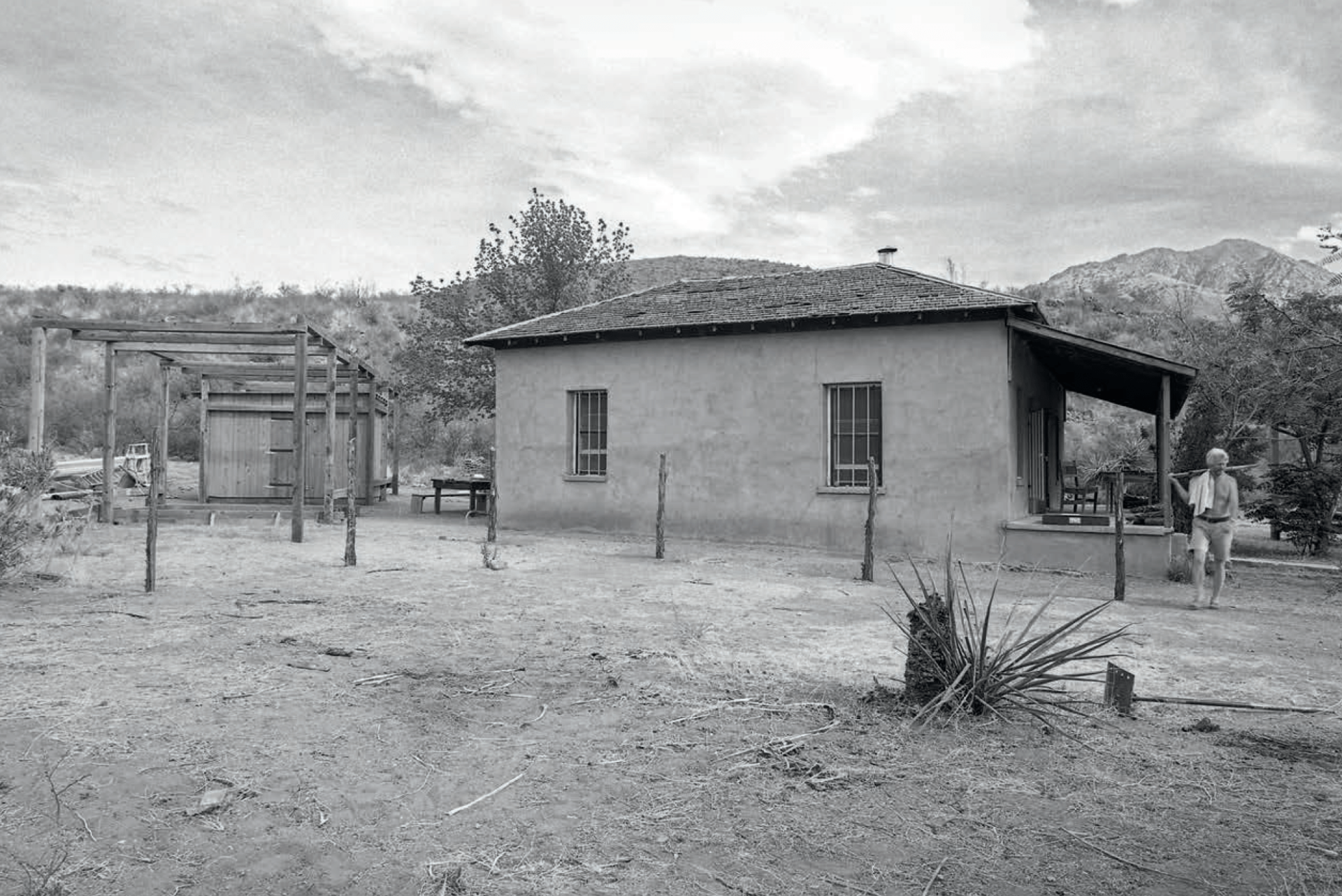
The house contains four rooms which Judd organized as a bedroom, dining room, kitchen, and reading room. Inside Casa Perez, Judd installed two works of his from the 1980s, as well as Mala Noche, an etching by Francisco Goya. Additionally, in the reading room, he hung a small handmade map made by Jamie Dearing, Judd’s studio assistant for more than fifteen years. The map, shown below, depicts the first sections of land that Judd acquired in Presidio County in 1976. That year, he named his ranch Ayala de Chinati. By 1993, Ayala de Chinati consisted of 33,000 acres, or 52-square miles, with three ranch houses Casa Morales, Casa Perez, and Las Casas.
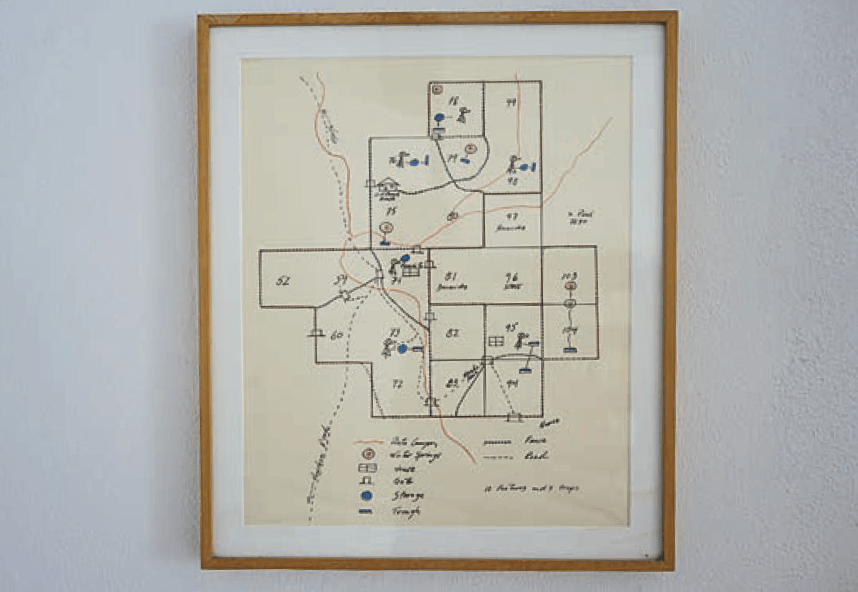
Donald Judd at Casa Perez, Photo 1986 © Rob Wilson; Jamie Dearing’s hand drawn map of the first sections of Ayala de Chinati, 1976 hung at Casa Perez. Flavin Judd © Judd Foundation
To the north of the house, seen below completed and under construction, Judd built a structure that included a bathroom, platform, and tiendita, a pantry and utility space.
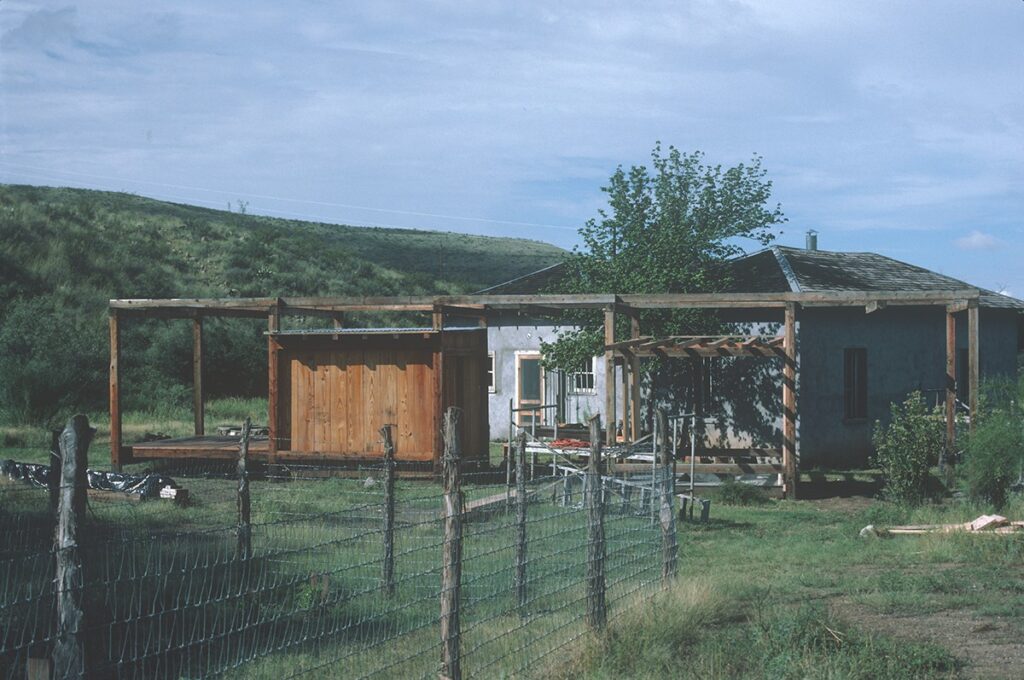
Exterior of Casa Perez, Photo 1986. Lauretta Vinciarelli © Judd Foundation
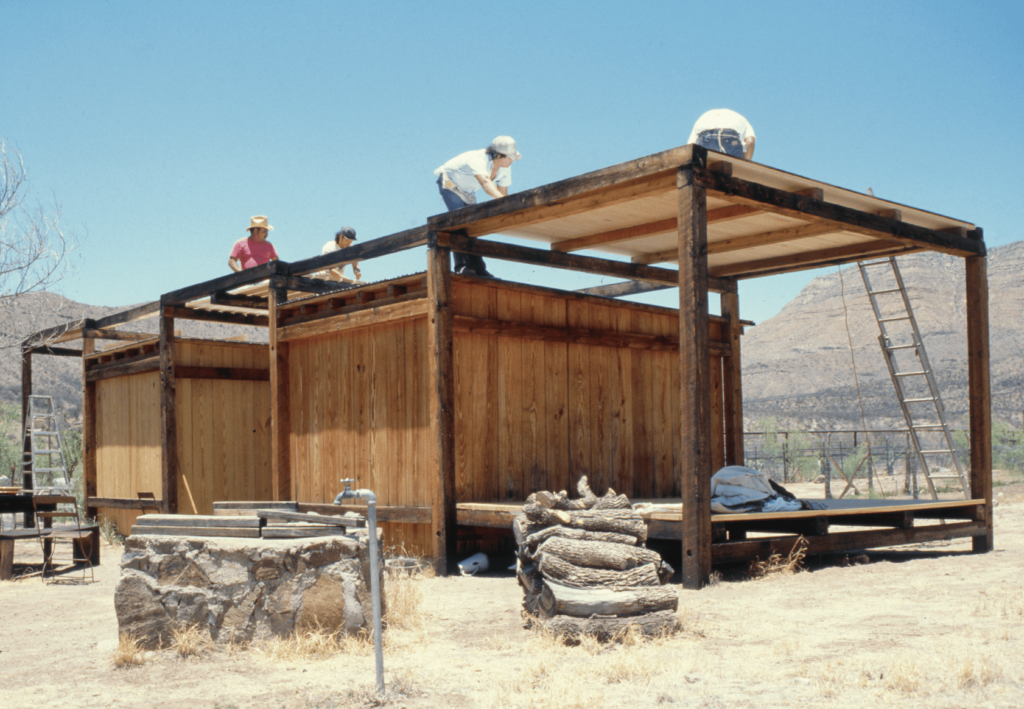
Construction of bath and tiendita. Photo 1983 © Judd Foundation. Judd Foundation Archives, Marfa, Texas
To the south, he added two large pergolas. Judd’s drawings of pergola designs, such as the one seen below, date from early 1980s.
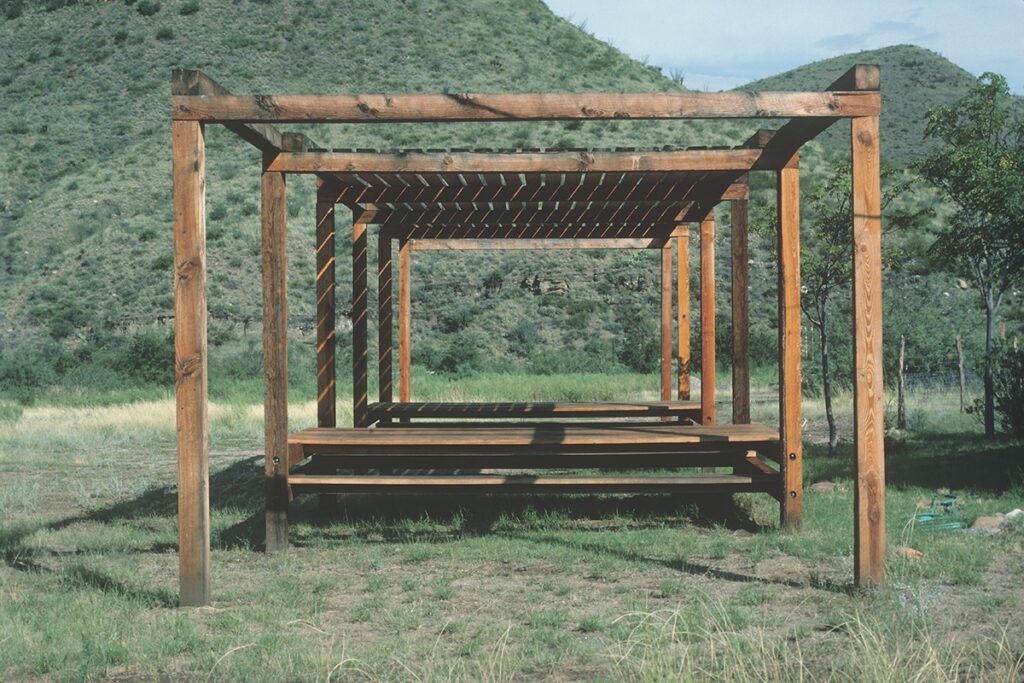
Pergolas at Casa Perez, Photo 1986. Lauretta Vinciarelli © Judd Foundation
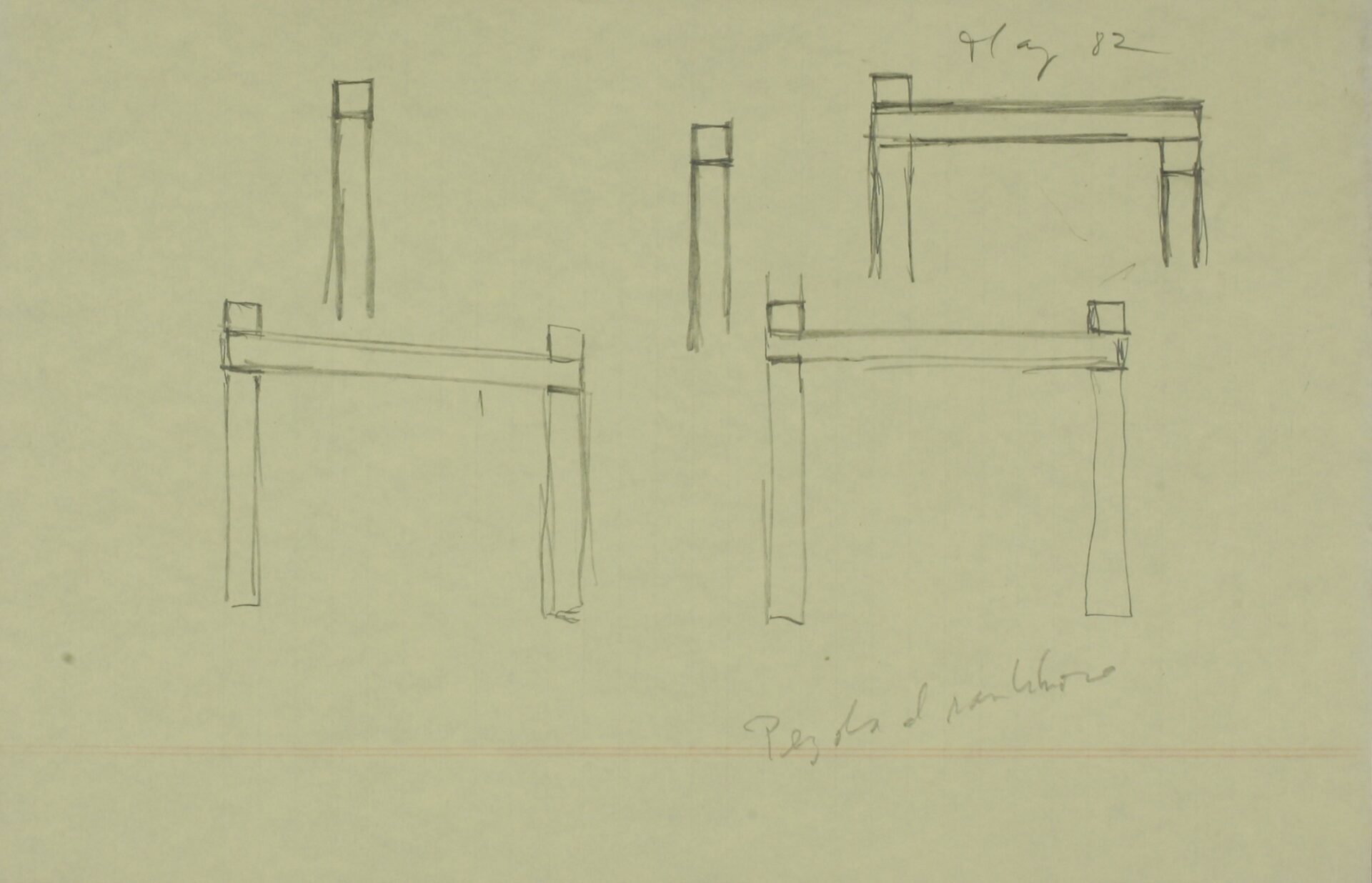
Donald Judd, Drawing of pergolas, May 1982. Judd Foundation Archives
In addition to the pergolas, Judd added a platform around an existing tank, a garden alongside the house, and more outdoor furniture to use for gatherings like the one captured below by photographer Rob Wilson in 1987. In this photo, Joe Brady, a friend of Judd’s is seen playing bagpipes for Judd (standing) and Rudi Fuchs, Nelleke Fuchs-van Maaren, and Ellie Meyer.
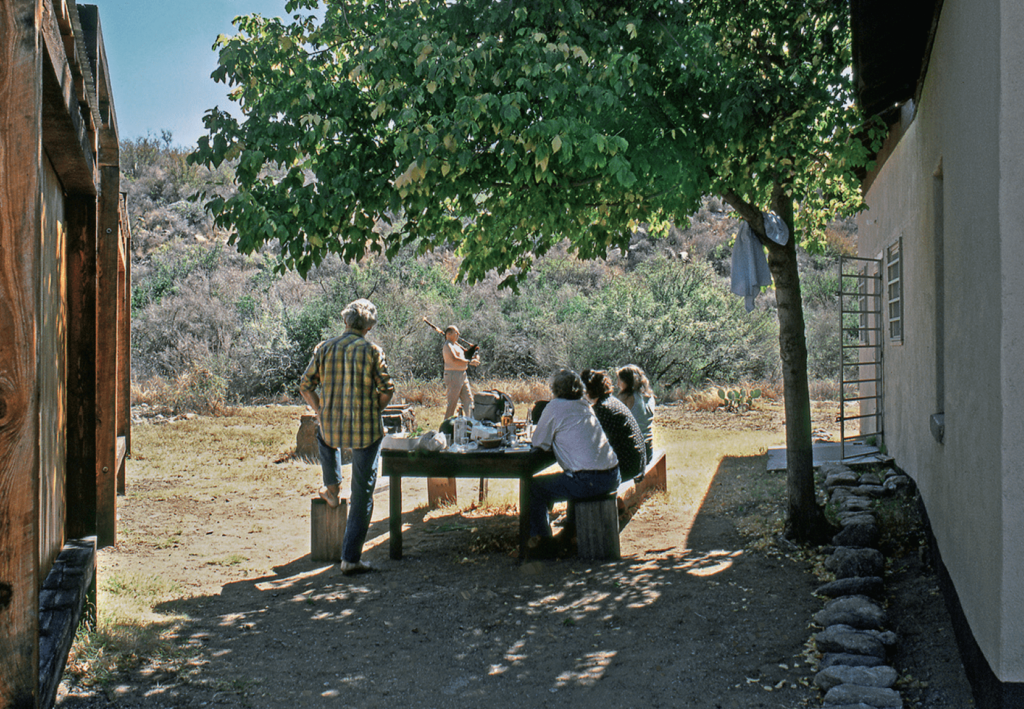
Donald Judd with Rudi Fuchs, Joe Brady, Nelleke Fuchs-van Maaren, and Ellie Meyer. Photo 1987 © Rob Wilson
As reflected at Casa Perez, the creation of useful and agreeable outdoor spaces through furniture design was an important part of Judd’s renovation of his ranch houses.
“I think I probably have a different idea of what is an agreeable space than that of most architects and most people,” Judd described in a 1992 interview. “I think it’s very important to have a connection with the outside and that the inside and the outside are not separate from each other. But the most important thing is to make spaces that are well proportioned, that feel good, and are dignified.”1
1“Interview with Katharina Winnekes for Kunst und Kirche” (1992), in Donald Judd Interviews, 825 – 26.