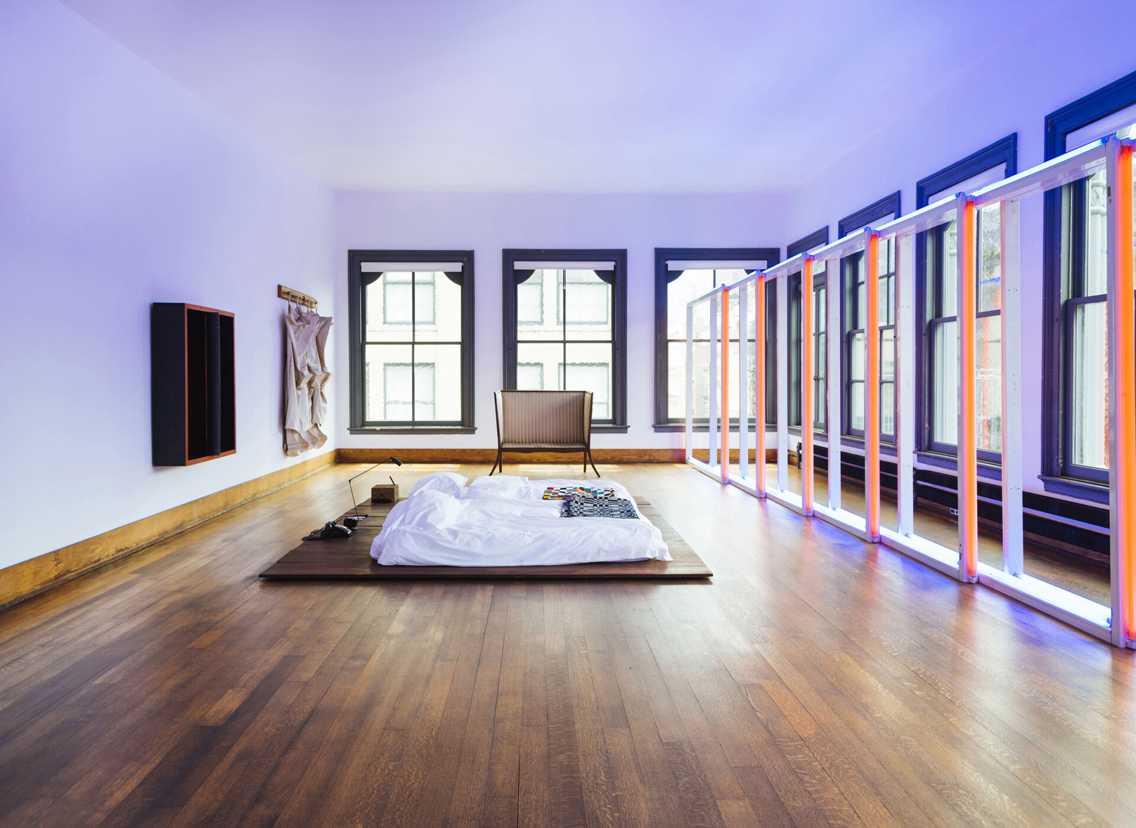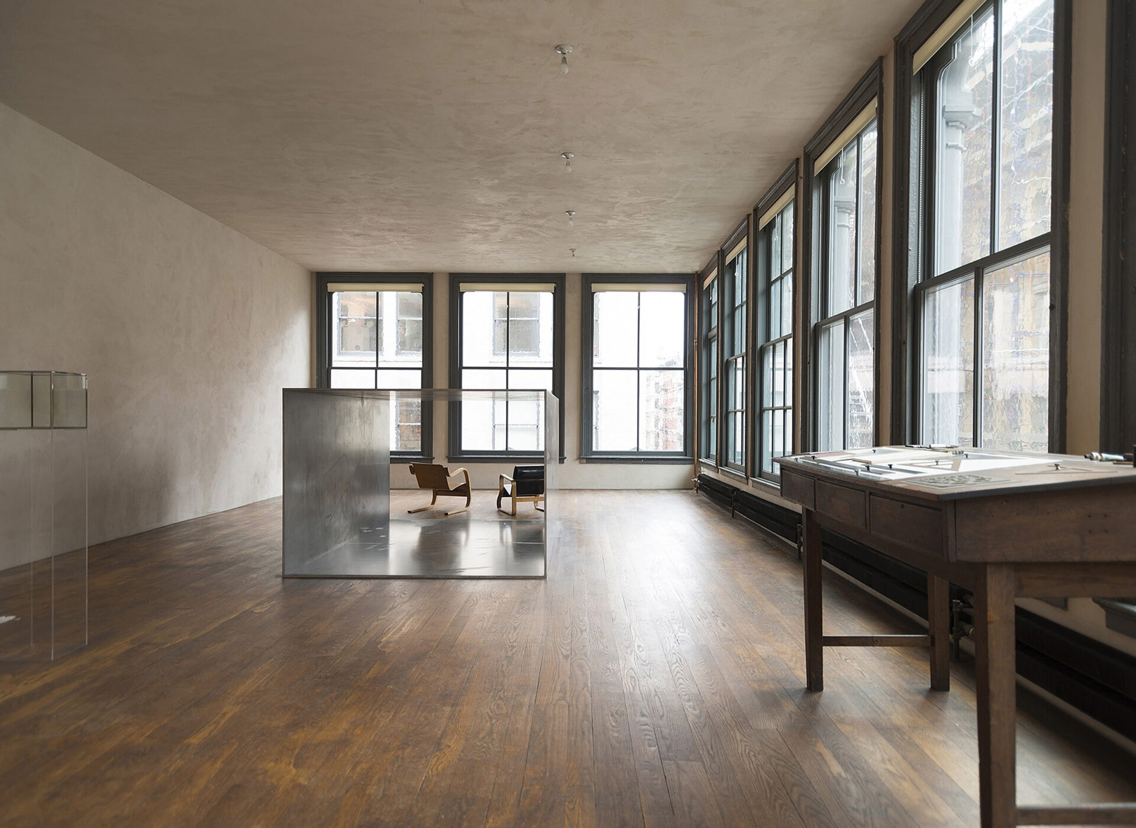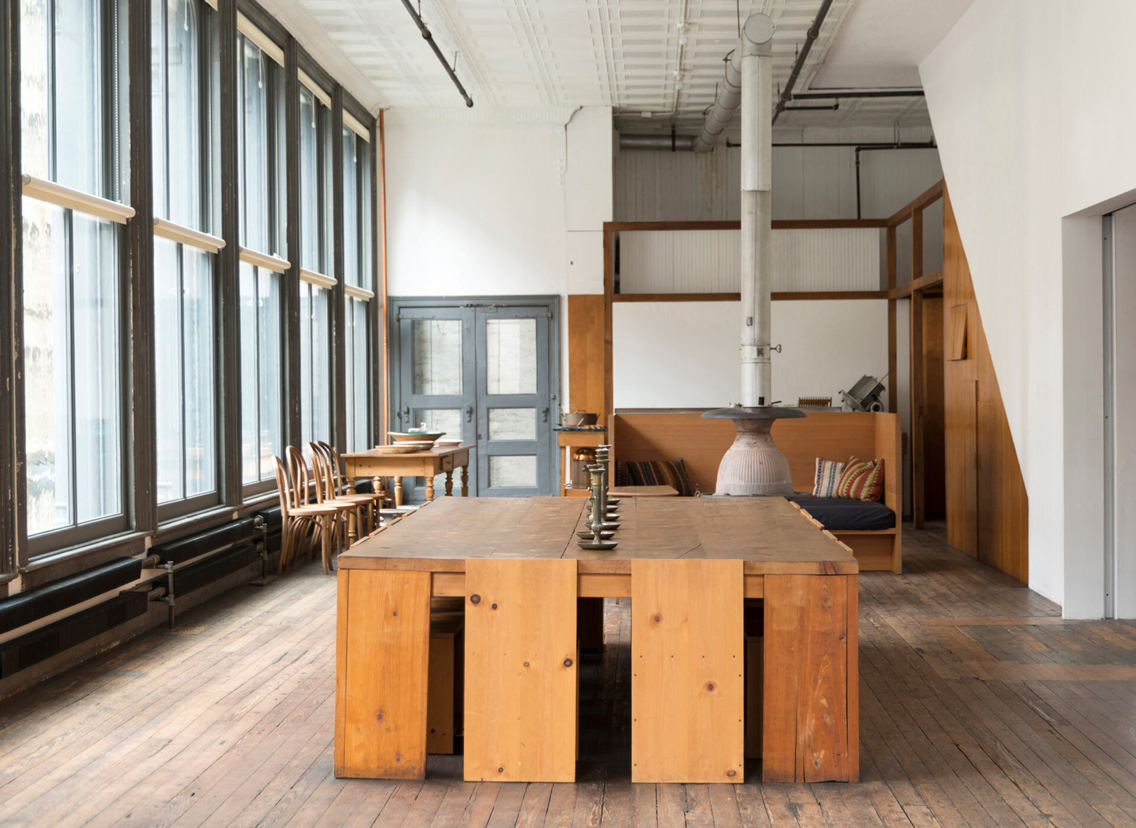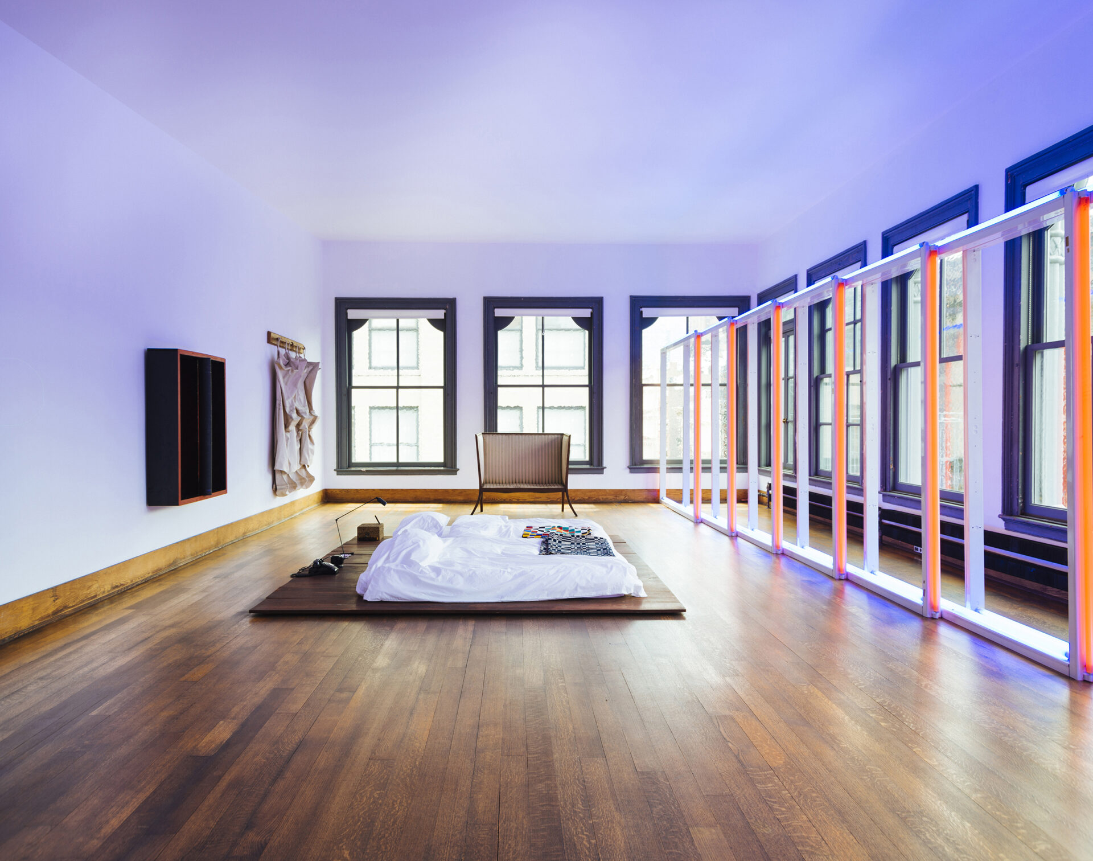





101 Spring Street
New York, New York
In 1968, Judd purchased 101 Spring Street, a five story cast-iron building located at the corner of Spring Street and Mercer Street in New York City. Designed by Nicholas Whyte and constructed in 1870, it was the first building Judd owned and served as his New York residence and studio.
101 Spring Street is considered to be where Judd first developed the concept of permanent installation. Centered on the belief that the placement of a work of art was as critical to its understanding as the work itself, Judd’s first applications of this idea were realized in his installation of works throughout 101 Spring Street and later in Marfa, Texas. Judd’s installations of artworks, furniture, and decorative objects strike a balance between respect for the historic nature of the landmark cast-iron building and his approach to architecture and design.
101 Spring Street is a contributing building to the SoHo-Cast Iron Historic District on the National Register of Historic Places.
The works on view at 101 Spring Street remain as installed by Judd. Throughout his writings, Judd identifies the installation of 101 Spring Street as the source of permanent installation as a practice. In his 1989 essay, ‘101 Spring Street,’ he wrote: “I spent a great deal of time placing the art and a great deal designing the renovation in accordance. Everything from the first was intended to be thoroughly considered and to be permanent.”
In the early 1990s, Donald Judd sought the advice of engineers and architects to address the façade of 101 Spring Street, though at that time the restoration proved too costly for him to realize. In May 2013, Judd Foundation completed the restoration of 101 Spring Street. The restoration aimed to both restore and preserve the building’s original architecture, including Judd’s design interventions and installations, and make the building accessible to the public for the first time. 101 Spring Street opened to the public in June 2013.
Planning for the restoration of 101 Spring Street began in the early 2000s. The project was designed to conform to the highest qualities of preservation, meeting the Secretary of the Interior’s Standards for Rehabilitation guidelines for historic preservation issued by the National Park Service. In 2010, construction for the restoration project began with the support of the National Trust for Historic Preservation.
Ground floor. Audio excerpt of a lecture at University of Texas at Austin, March 9, 1992. Courtesy University of Texas Libraries at the University of Texas at Austin. Film © Judd Foundation.
Second floor. Audio excerpt of an interview with Michael Archer for Speaking of Art, 1986. Courtesy of Judd Foundation Archives, Marfa, Texas. Film © Judd Foundation.
Third floor. Audio excerpt of a lecture at University of Texas at Austin, March 9, 1992. Courtesy University of Texas Libraries at the University of Texas at Austin. Film © Judd Foundation.
Fourth floor. Audio excerpt of “Circumstances of Art and Architecture,” a lecture at the Denver Art Museum, April 30, 1985. Courtesy the Denver Museum of Art. Film © Judd Foundation.
Fifth floor. Audio excerpt of a panel discussion on “The Texas Landscape, 1900–1986,” with Donald Judd, Larry Bell, Madeline O’Connor, Texas artists, and guest curator Susie Kalil at the Museum of Fine Arts Houston, May 18, 1986. Audio courtesy Museum of Fine Art, Houston Archives. Film © Judd Foundation.

Planning for the restoration of 101 Spring Street began in the early 2000s. The project was designed to conform to the highest qualities of preservation, meeting the Secretary of the Interior’s Standards for Rehabilitation guidelines for historic preservation issued by the National Park Service. In 2010, construction for the restoration project began with the support of the National Trust for Historic Preservation.
Judd Foundation Building Committee:
Robert C. Beyer, Flavin Judd, Guy Nordenson
Judd Foundation Advisory Committee for Conservation and Restoration:
Dudley Del Balso, Bettina Landgrebe, Eleonora Nagy, Derek Pullen
Architecture Research Office
Project Architects
Walter B. Melvin Architects
Exterior Restoration Architect
Robert Silman Associates
Structural Engineering
ARUP
Mechanical, Electrical, Plumbing, Fire Protection, Acoustical Engineering
F.J. Sciame
Construction Manager
Art Conservation Services, Fine Wood Conservation
Conservation
Kramer Levin Naftalis & Frankel LLP
Legal Counsel
The main element of the exterior restoration was the refurbishment of the original cast-iron façade, which provides both the enclosure and structure for the building. Since construction in 1870 the façade had deteriorated significantly, therefore the restoration project required the removal of 1,300 non-structural, cast-iron elements for treatment or recasting at a specialized foundry before being re-attached to the building.
Structural columns were treated in place. The exterior was repainted to match the medium gray color of the building during the time that Judd owned it. The original cast-iron was cream colored, including fine sand particles, which was typical for 1870 as a means of emulating the appearance of stone. The existing wood window panels, which account for two-thirds of the façade area, were replaced with new wood frames detailed to match the originals. The poor condition of the existing windows precluded repair. It was essential to upgrade the glazing from single-pane to insulated and ultraviolet light protective units given the requirement to improve interior environmental conditions.
The project was not an appropriate candidate for LEED certification, as it was a restoration of a historic building with limited interior work, however, the design parameters of the building were set to reduce energy use.
Energy efficiency was achieved through improvements to the exterior envelope, including added insulation to the roof and walls, new insulated window glass with tighter-fitting frames, and new high-efficiency natural gas boilers with modern temperature controls.
The aim of the interior restoration was to return the building to the aesthetic condition of 1994, the year Judd died. To the largest extent possible, existing materials and interior surfaces were preserved to retain the intrinsic qualities of the historic building.
The above grade levels, floors one through five were maintained as the artist’s home and studio, installed with Judd’s personal effects and collection. The below grade levels were modernized for use by Judd Foundation. The cellar level provides office space, following the layout of the existing pine partitions built by Judd, and in the sub-cellar, a conference room, public bathrooms, and mechanical rooms are housed.
To protect the artworks, furnishings and the interior space itself, the Foundation undertook a conservation study to determine the appropriate environmental conditions for the interior spaces of the building.
To meet these requirements, the project included the addition of new heating and cooling systems, where possible incorporating existing fixtures to minimize visual impact in the spaces. New windows and shading system were installed to protect the collection from ultraviolet light transmission and heat loss/gain.
Providing code-compliant public access to the building required the addition of contemporary life safety and fire suppression systems. The existing staircase above grade level is a critical part of the experience of the building and was maintained as close to the original as possible. Challenged by the code-issues of this non-enclosed stairway, the design and engineering team developed out-of-sight fire detection and management systems to meet public safety requirements, without compromising Judd’s design intentions.
The project required multiple regulatory approvals, including:
The Restoration of 101 Spring Street was supported, in part, by: a grant from Lower Manhattan Development Corporation and the U.S. Department of Housing and Urban Development; a Save America’s Treasures grant administered by the National Park Service, Department of the Interior; Louisa Stude Sarofim Foundation; The Brown Foundation; and individual supporters of Judd Foundation.