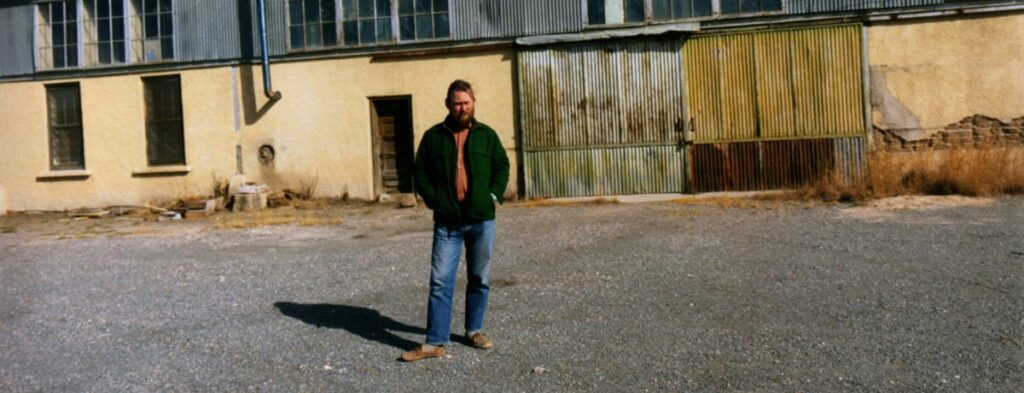

In the late 1960s, Donald Judd travelled in the Southwest United States, throughout Arizona and New Mexico in search of a place that would be amenable to living and also allow him to work on a large-scale. He found that Marfa met his desire for a town with a small population and mild winter climate, and in 1971 he rented a small house in town as well as two large buildings on a downtown city block located near the center of Marfa between the highway and the railroad tracks.
The two large buildings on the property had formerly been used by the Quartermaster for the military as an off-site part of Fort D.A. Russell. Shortly after World War II, Fort D.A. Russell was decommissioned, and Webb Brothers Automotive purchased the downtown city block, which they used for the storage of wrecked vehicles until 1971 when they rented the property to Judd, who was in need of a large building to store some of his works. As Judd wrote in 1985, “I had an exhibition in 1971 [at the Pasadena Art Museum], had agreed to ship a large piece the museum had borrowed anywhere in the Southwest within a year.”
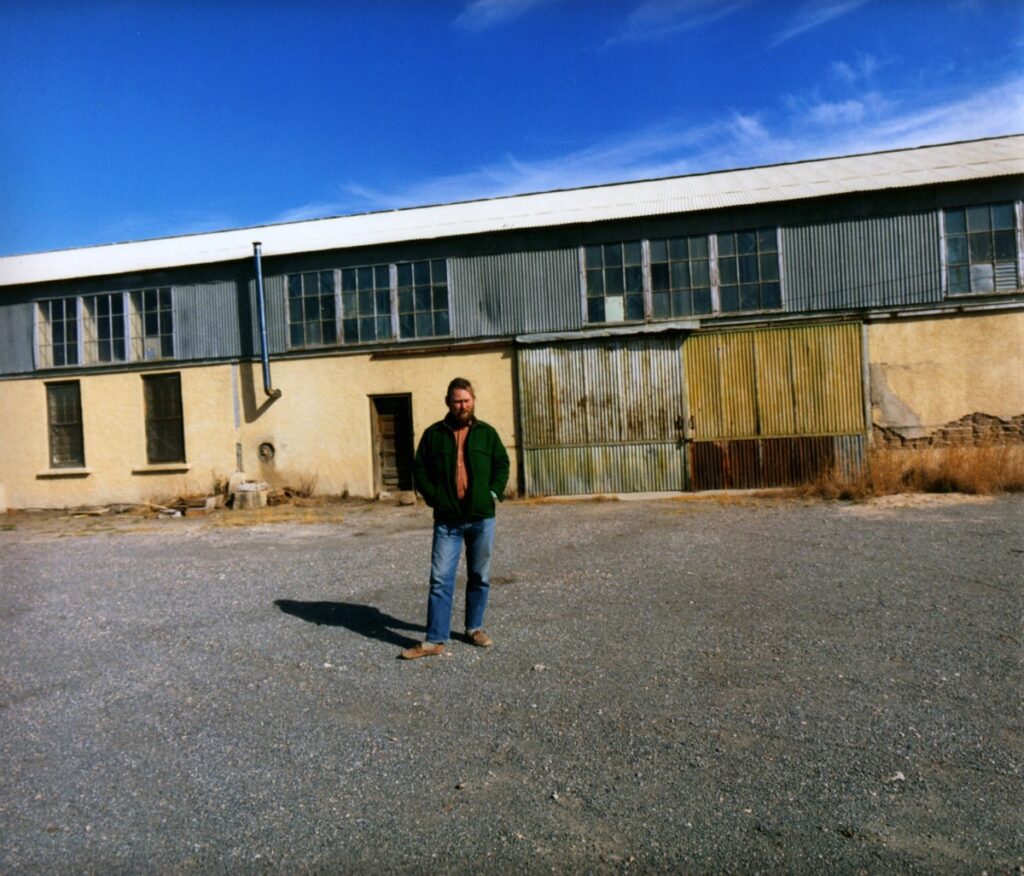
Donald Judd at The Block/La Mansana de Chinati, 1973. Image: Julie Finch
In January 1972, Judd returned to Marfa from New York with his three-year-old son, Flavin, and his studio assistant, Jamie Dearing, with a truck of art and objects that he loaded into the large east building. The following year, he purchased both the east and west buildings, and in 1974 he purchased the remaining portion of the property including the two-story Quartermaster’s office which he converted into his home. Judd called the property “The Block”as it is a city-block in size and later referred to it as La Mansana de Chinati, after the nearby Chinati Mountains.
Judd began to install work in the east building of the Block in 1973. This new property allowed Judd to build upon the ideas he developed at 101 Spring Street: the need for permanent installation, the interrelationship of living and working, and the preservation of existing architecture. Beginning renovation in 1974, Judd’s additions to and interventions into the property demonstrate a respect for the existing history of the place.
Instead of demolishing the three existing buildings, he altered them to suit the purposes of living and working. Between 1978 and 1980, Judd added three additional buildings to the Block: a bathhouse, an office, and a storage building for garden tools and supplies.
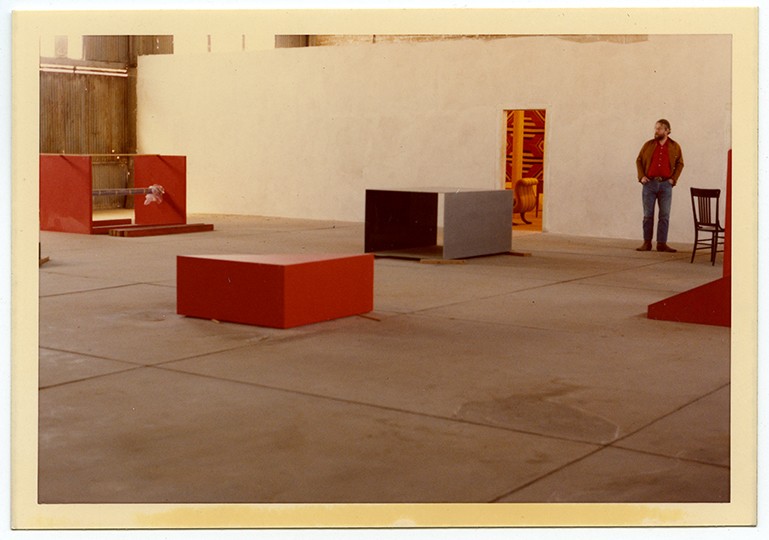
Southeast Studio at The Block/La Mansana de Chinati, 1975. Image: Jamie Dearing
When Judd purchased the Block in the early 1970s, the property was open on all sides, with a highway along the southern boundary and train tracks to the north. In 1973, he began construction of a 9-foot adobe wall on the south side of the property using existing adobe bricks from the former Toltec Motel and Virginia Hotel. Although adobe had been a very common building material in Marfa, by the 1970s it was no longer actively used. Between 1973 and 1979 the remainder of the exterior wall enclosing the property was constructed, totaling 1,441 feet and approximately 30,000 bricks.
Judd designed the exterior wall in relation to the existing architecture of the property, making the top of the exterior wall level with the sill of the clerestory windows of the east building. In addition to the exterior wall, Judd designed an 8-foot-high inner wall using adobe bricks made on site that consists of three segments forming a u-shape. The idea for the wall came from a number of Judd’s earlier outdoor works that had a relationship to the existing slope of the land.
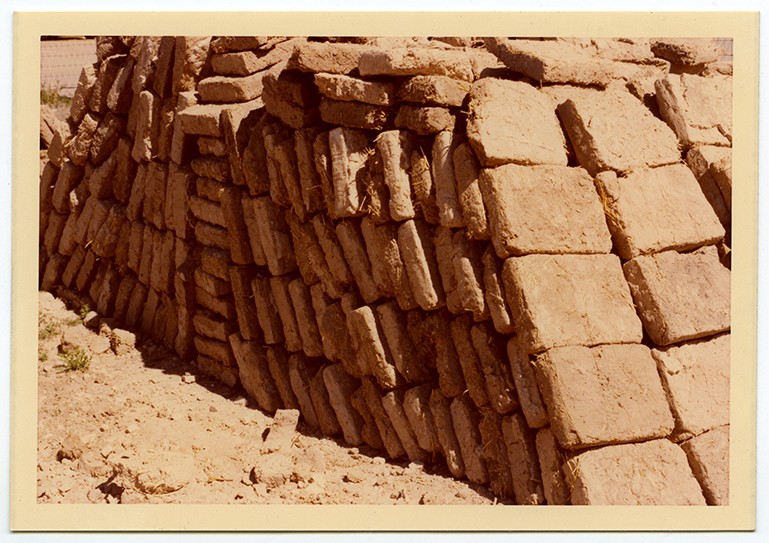
Adobe bricks for The Block/La Mansana de Chinati, 1975. Image: Jamie Dearing
At the northwest corner of the property, Judd planted a vegetable garden and built a large structure that served as a chicken house, dog house, and greenhouse. Judd designed numerous pieces of outdoor furniture in pine for the Block, including a large pergola covered by a grape vine. Parallel to the pergola, Judd built a concrete lap pool around which he planted twelve cottonwood trees.
Distinct from the open garden in the courtyard of the Block, a winter garden on the southwest side of the property is slightly hidden, in that it is enclosed by adobe walls. Inside the garden are six free-standing adobe piers, two below-ground brick-lined pools, grass, dense bamboo, and brick walkways.
Unrealized were ideas for six new buildings for the Block: two in steel and concrete; and four in adobe to be built around a pond.
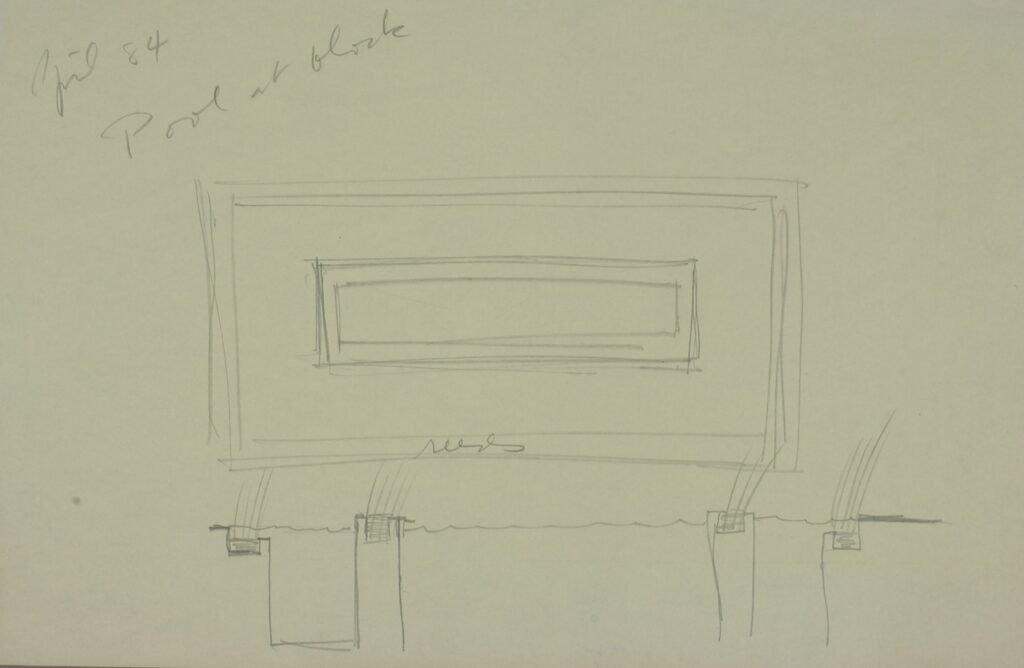
Donald Judd, Drawing for the pool at The Block/La Mansana de Chinati, 1984, pencil on paper, 8 1/2 x 13 1/8 inches
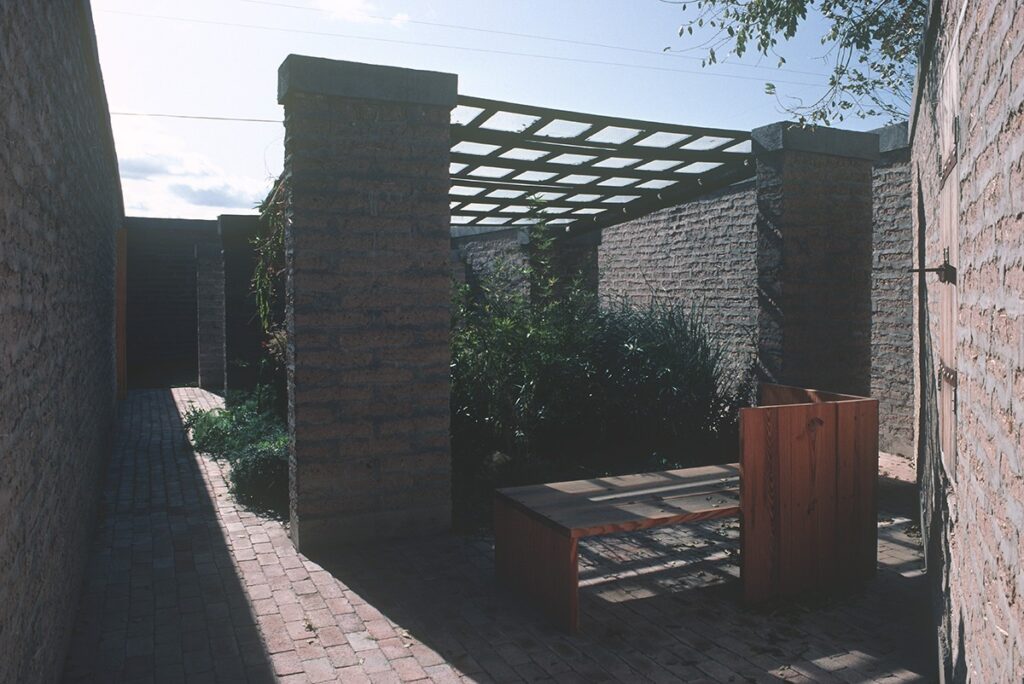
Winter garden at The Block/La Mansana de Chinati, 1982. Image: Lauretta Vinciarelli
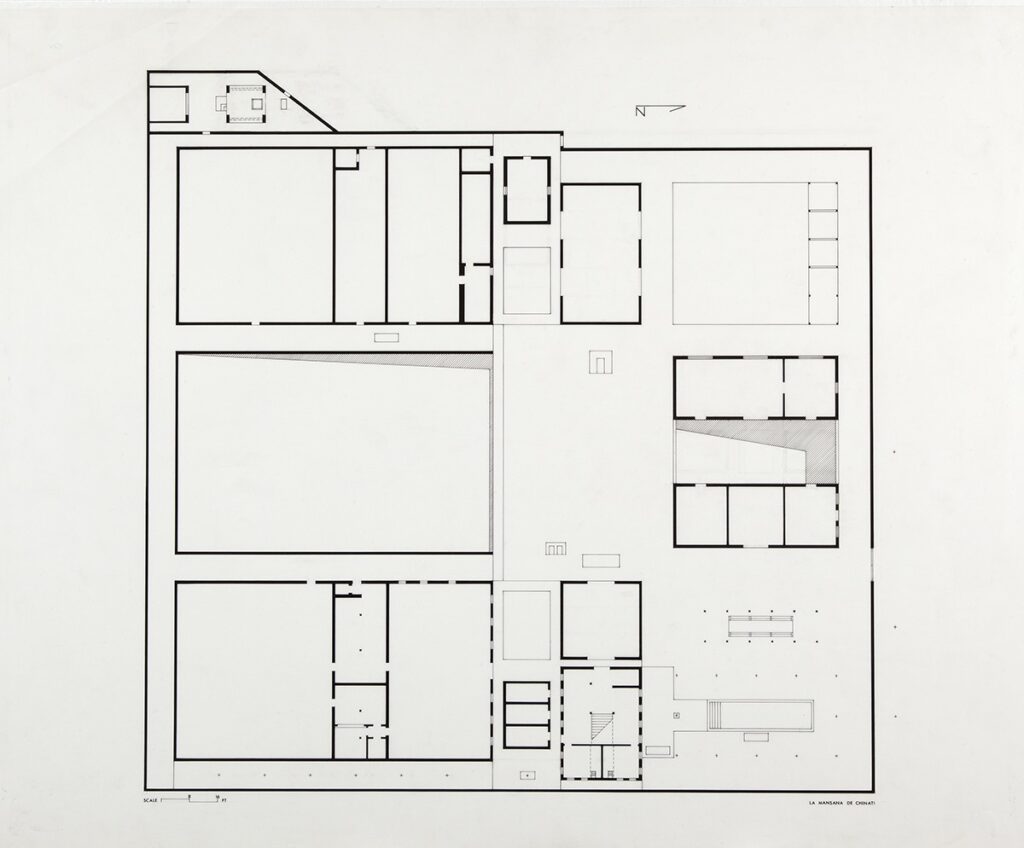
Providing details for the new structures, Judd said in a 1985 interview:
Two of the new buildings will be for paintings. They’re to be fireproof: They’ll have either no electricity or very little, and it will be easy to switch off. And they’ll be made of steel beams and prefab concrete slabs, and a curved Quonset-hut-type roof…I really like them, and I wouldn’t be fixing up somebody’s old buildings, for a change….There will also be a group of four adobe buildings to the north….and they will have roofs that slope to one corner, echoing the slope of the yard. They’re all the same height as the wall. The one toward the west will be a really big kitchen, because I don’t think the one in the two-story building is sufficient. There will be a room for prints and drawings, because the light’s so strong, you need someplace to put them. It’ll only have a door and artificial light. Another room will have a piece of mine, and will be open to the outside, and there may be an apartment, too. They’ll all be around a small pond, which will have catfish, frogs, ducks….Mostly, they have to accommodate art, one way or the other. But they also have to be livable, pleasant. The spaces will be, when I’m finished, rather different from one another, which will be nice very big rooms, really small rooms, spaces half outdoors, spaces really outdoors, spaces underneath something, like a pergola, or enclosed but open to the sky, like the winter garden.
As part of the on-going restoration of Donald Judd’s spaces in Marfa, Judd Foundation will restore the two-story building at the Block. This restoration will include replacement of all 40 windows and frames with new with custom hardwood frames made to the historic design, replacement of exterior masonry, refurbishment of the façade, and installation of a new roof. For more information on forthcoming projects, please visit the Marfa Restoration Plan section of our site.
The Block property is part of Judd Foundation’s guided visit program in Marfa. Public guided visits are available daily, advance reservations required. For more information on guided visits in Marfa and New York, please visit the Visit section of our site.