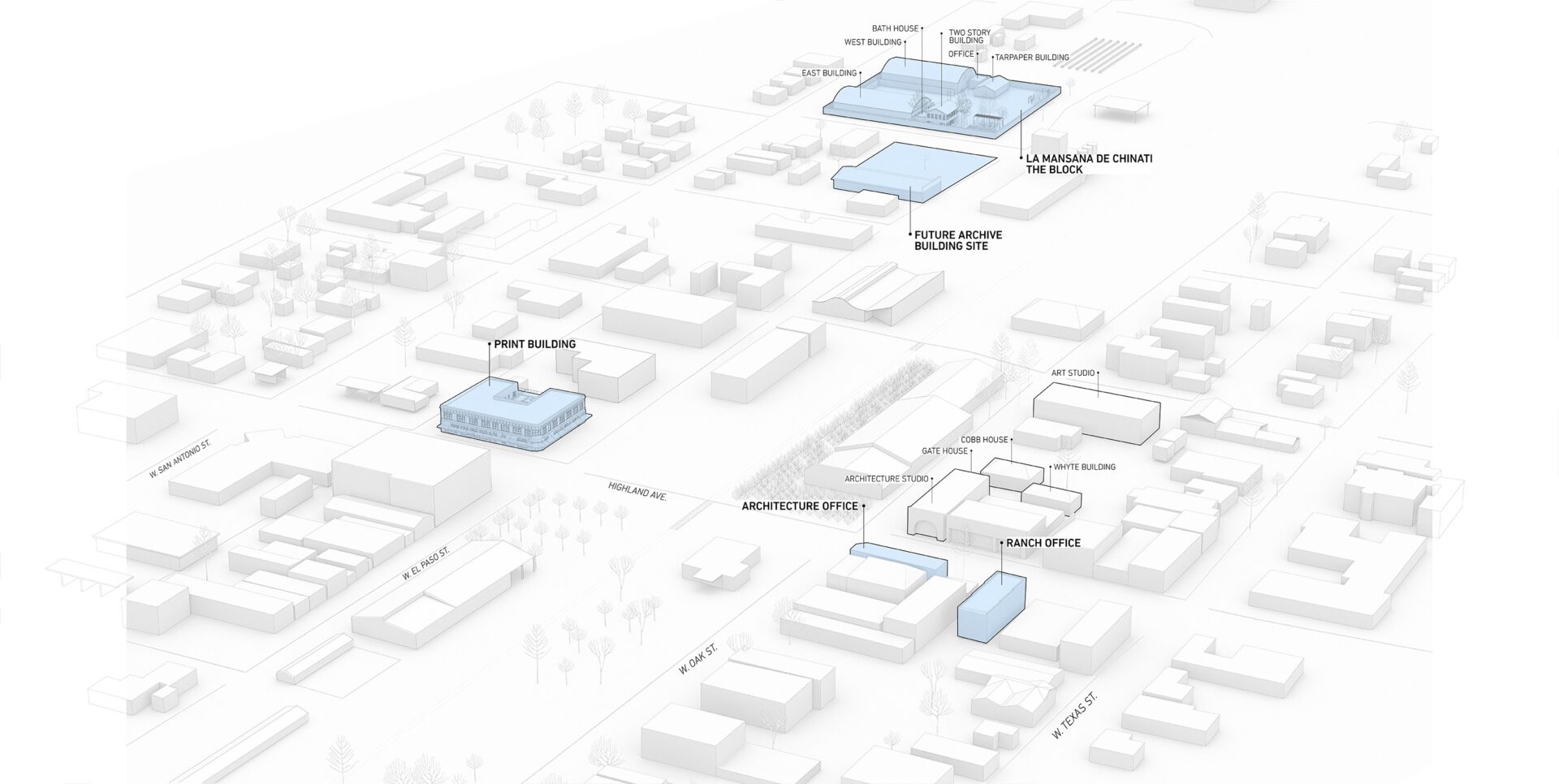
Judd Foundation has initiated a long-term restoration plan for its buildings in Marfa, Texas. The Marfa Restoration Plan focuses on the critical protection and restoration of Donald Judd’s spaces and the completion of his architectural plans. The buildings of the Foundation’s Marfa campus will be restored in three phases, expanding public access to Judd’s permanently installed spaces. The plan directly supports Judd’s intentions for the Foundation, as he wrote in an essay titled “Judd Foundation” in 1977:
The purpose of the foundation is to preserve my work and that of others and to preserve this work in spaces I consider appropriate for it. This effort has been a concern second only to the invention of my work. And gradually the two concerns have joined and both tend toward architecture.
The Marfa Restoration Plan was developed in partnership with project architects Schaum/Shieh, with support from the Board of Trustees and Marfa Restoration Committee. The plan builds upon five years of research and environmental studies commissioned by Judd Foundation.
Marfa Restoration Plan Committee
Suzanne Deal Booth, Co-Chair
Dudley Del Balso, Co-Chair
Robert C. Beyer
Fairfax Dorn
Michael Govan

Defined by Donald Judd’s plans, drawings, and writings, the scope of Judd Foundation’s Marfa Restoration Plan will restore, protect, and sustain his spaces. The plan includes the completion of Judd’s buildings that were not realized in his lifetime, and will be implemented in three phases:
Phase I: Architecture Office, La Mansana de Chinati/The Block
Phase II: Archive Building, Print Building
Phase III: Ayala de Chinati
To learn more about the Marfa Restoration Plan and how to get involved, please contact Hannah Parker, Senior Director of Development and Partnerships at hparker@juddfoundation.org.
The Marfa Restoration Plan follows the historic restoration of 101 Spring Street, Judd’s home and studio in New York. That project received seven national awards, including the Lucy G. Moses Preservation Award from the New York Landmarks Conservancy, and defines the contextual approach Judd Foundation will implement for each building in the plan.
Judd Foundation holds a substantial collection of Judd’s works on paper, drawings, prints, paintings, furniture prototypes and objects, along with the Judd Foundation Archives. The plan will create new state-of-the-art, climate-controlled storage for the entire collection.
The plan includes the creation of new public spaces for programs to enrich the experience and understanding of Judd’s legacy in Marfa. The first of these spaces will be completed within the Architecture Office. The 540 square-foot space will be used for temporary exhibitions and educational programs and made available for use by other local arts groups and community organizations for programming. Additional public spaces to enhance research and scholarship will be included in the Archive Building and Print Building, including a library, reading rooms, and a viewing room.
The plan includes the expansion of Judd Foundation’s buildings in downtown Marfa to create dedicated spaces for its collection and research by scholars. These buildings are focused on research, preservation, and collections care—activities which are fundamental to the Foundation’s work and mission to provide a wider understanding of Judd’s legacy.
During his lifetime, Judd acquired close to 40,000 acres of land in and around Marfa which are maintained today as part of a conservation easement. The plan will grow Judd Foundation’s land stewardship programs and restore the buildings on Judd’s ranch. The plan includes the creation of public access to undeveloped land in Marfa.
Judd Foundation recognizes the importance of the place and the community of Marfa. As the stewards of prominent architecture in Marfa, the Foundation has the responsibility to both restore Judd’s buildings as he intended and maintain and enhance the qualities of the city they help to define. Along with the contextual restoration and historic preservation of Judd’s buildings, the plan includes streetscape and public space improvements to enhance and provide new outdoor and indoor spaces for shared community use.
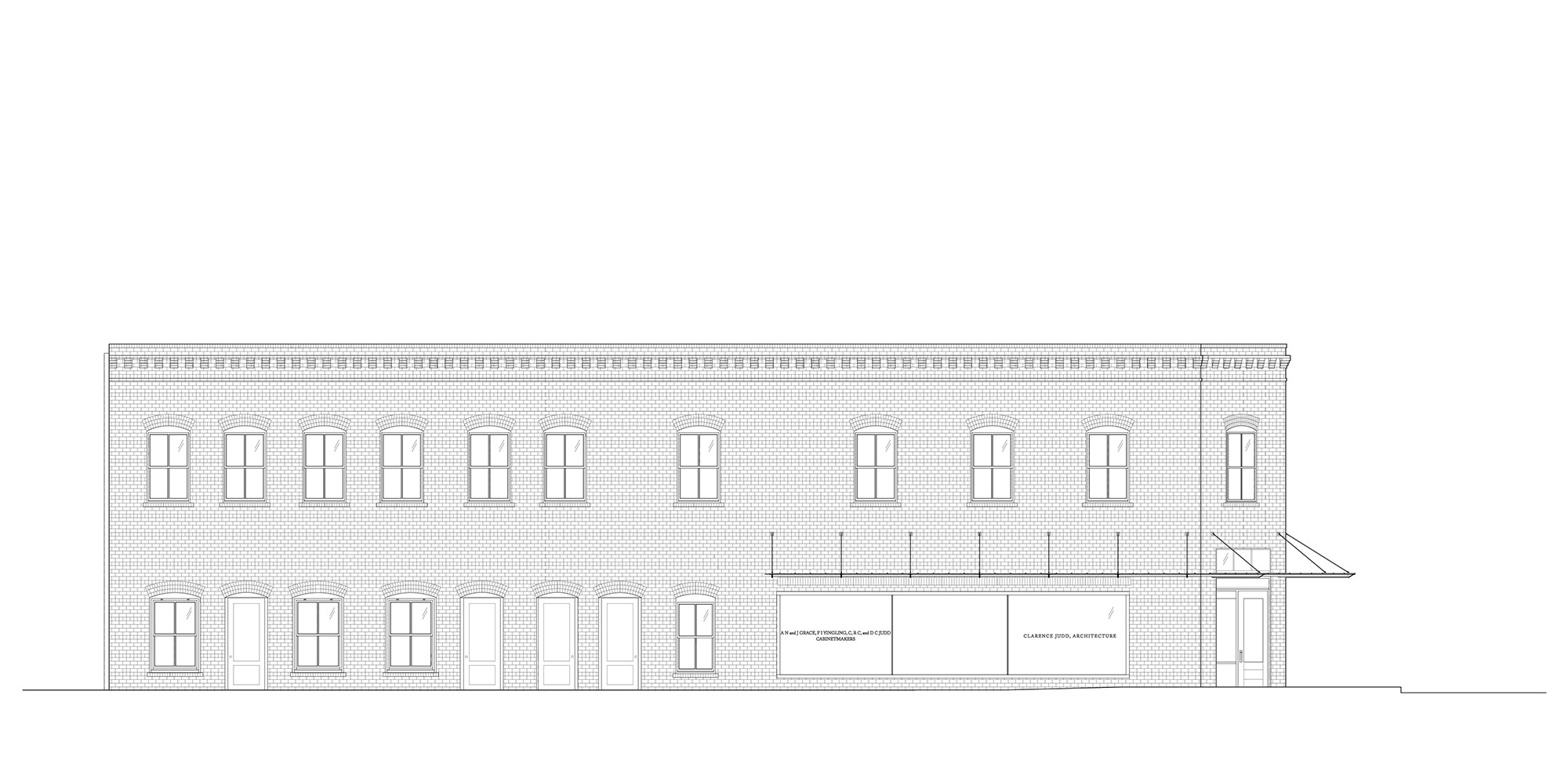
The Architecture Office is the first project in the restoration plan. This restoration will open the first floor of the building to the public, allowing access to Judd’s architectural projects in the permanently installed office spaces containing models, drawings, design objects and Judd-designed furniture. The restoration and the reinstallation of the second-floor spaces will include Judd’s permanently installed bedroom, office, and sitting room. The second floor will also support Judd research by providing housing for scholars working within the Judd Foundation Archives.
Collection protection and climate control are key tenets of the Architecture Office restoration. The building will house Judd’s architectural drawings and design prototypes, along with six works by John Chamberlain.
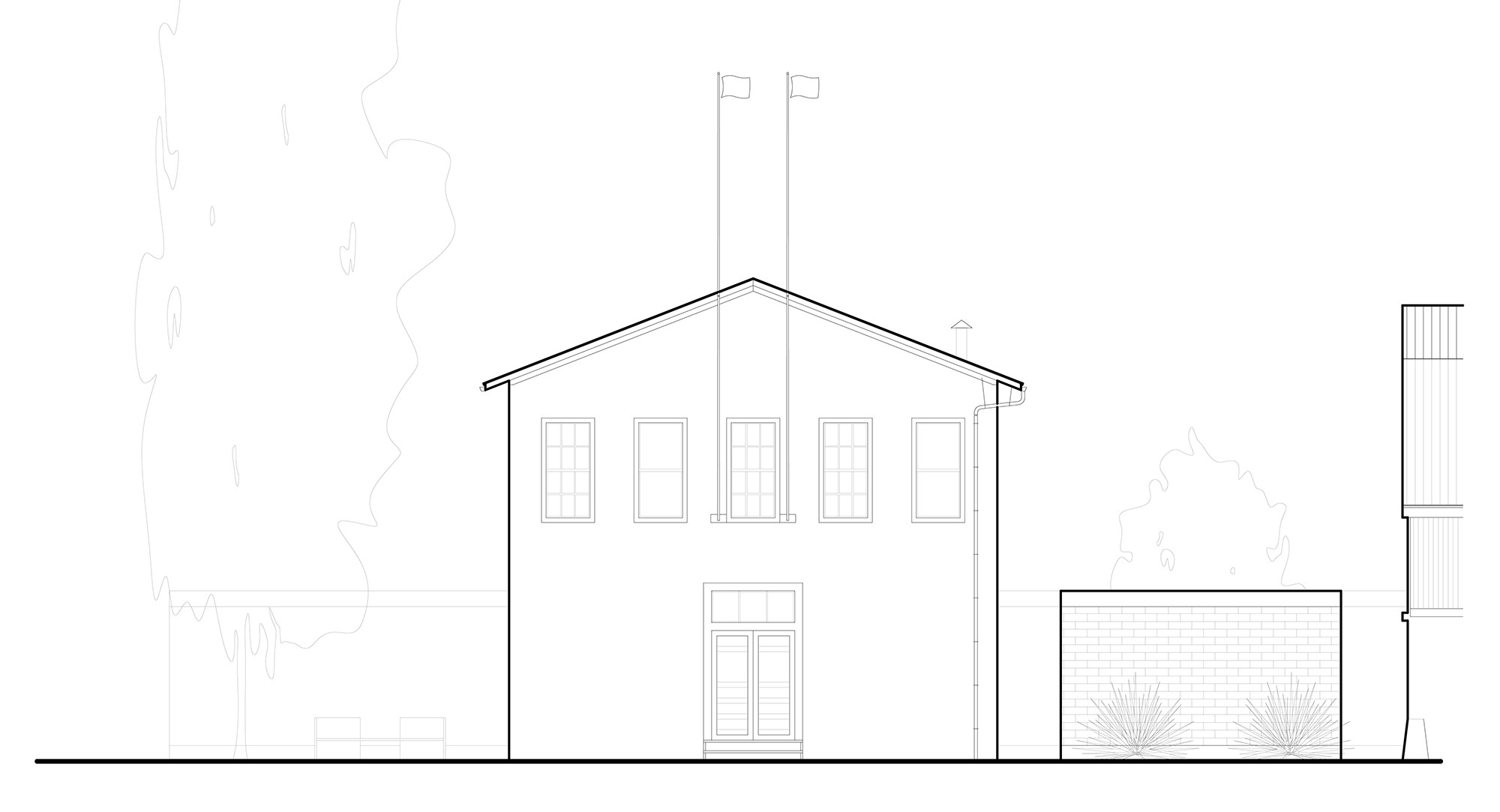
The Block will include the restoration of the two-story building and the completion of Judd’s architectural projects for the site. These include landscape architecture projects, primarily the restoration of the winter garden, pergola, and plantings as well as the installation of new drainage infrastructure to prevent flooding across the Block. The adobe walls which surround the complex will be repaired using traditional adobe techniques and local materials.
This two-building complex, located adjacent to the Block, will be dedicated to the study and preservation of the Judd Foundation Archives and collections. It includes a purpose-built facility and an existing 1920s mercantile building that will be restored to house the Foundation’s facilities and operations. Utilizing sustainable construction and renewable energy, the Archive Building will be a net-zero-carbon-emissions design.
The Archive Building will be a dedicated space for art storage, collection protection, and enhanced research access. The building will allow visiting scholars to access the archives, collection, and catalogue raisonné. This project will include the creation of new facilities for the collections care and research.
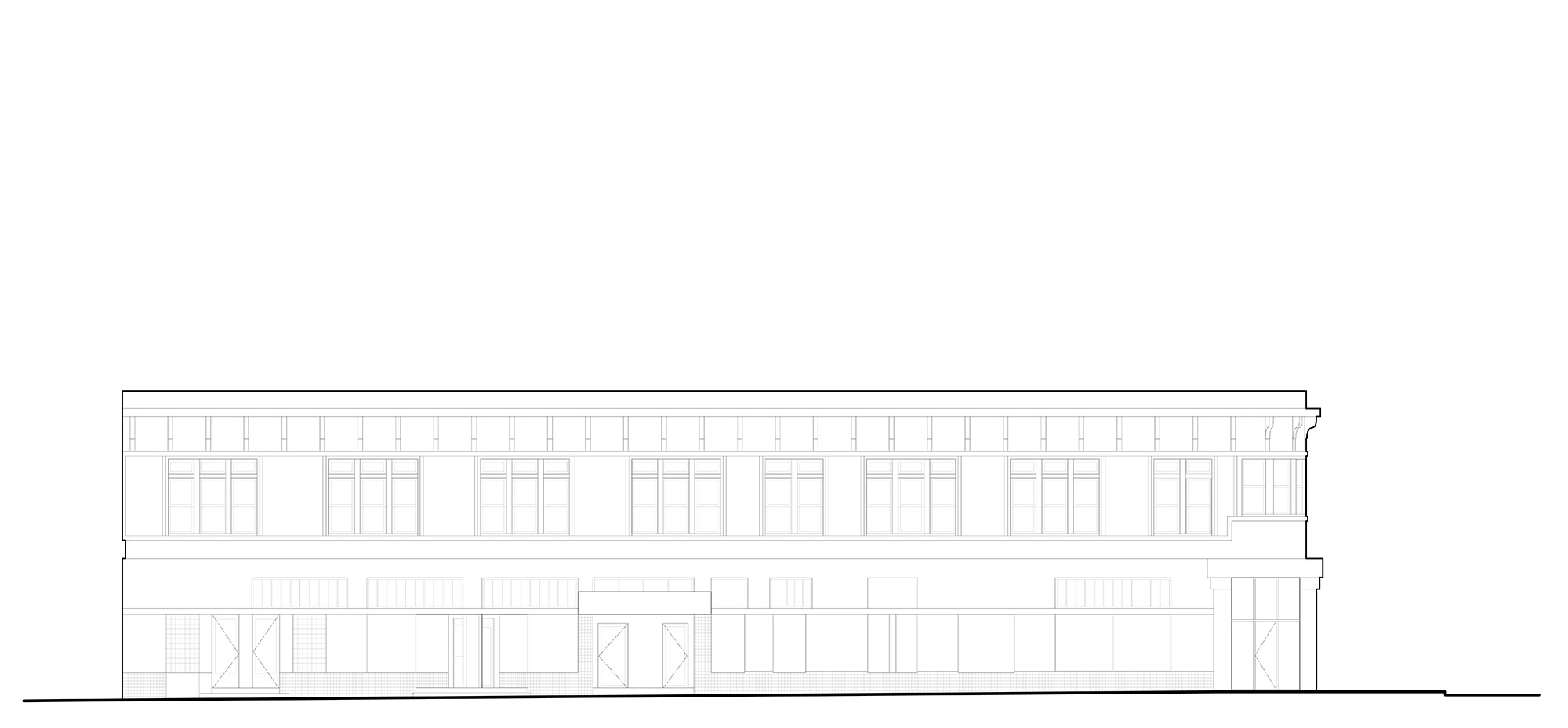
The Print Building restoration will preserve twenty-eight rooms on the second floor of the historic building which were originally part of the Alta Vista Hotel and then the Crews Hotel. The rooms will be installed with a rotating selection of prints from a complete set of Judd’s prints intended as part of the installation of the Print Building. The ground floor of the building will be restored and house new visitor services facilities.
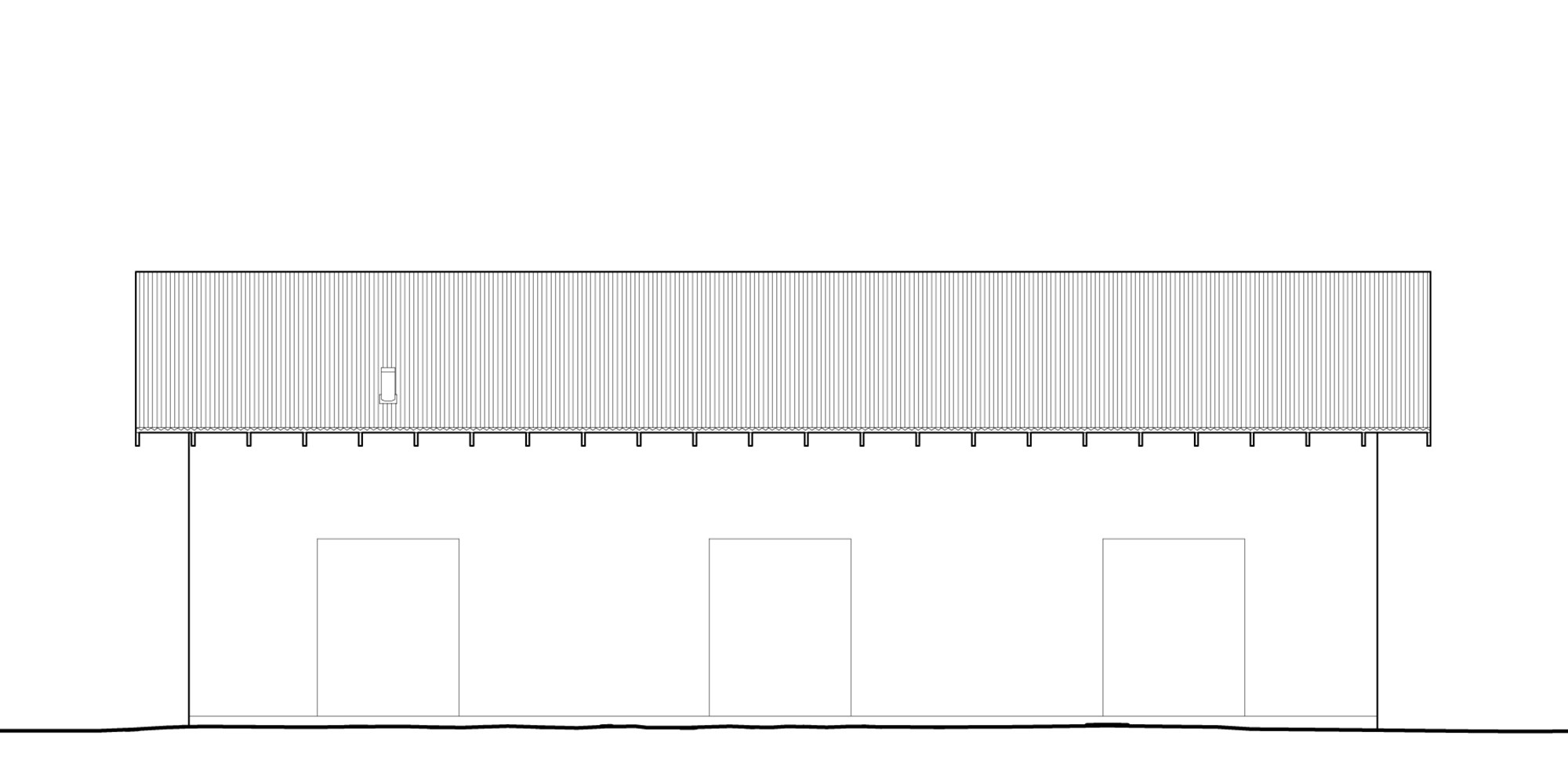
Ayala de Chinati will focus the building projects at Las Casas, Judd’s most remote ranch house located on land maintained and stewarded as part of a conservation easement overseen by Judd Foundation. These will include the completion of Judd’s free-standing architectural projects for the site, including the bunkhouse and a three-building stables complex.
SCHAUM/SHIEH
Project Architects
Houston, Texas
Silman
Structural Engineering
New York, New York
KCI Engineers
MEP Engineering
Downers Grove, Illinois
Image Permanence Institute
Environmental, Preservation, and Conservation Consulting
Rochester, New York
Higgins Quasebarth & Partners
Historic Consulting
New York, New York
Alpha Masonry
Historic Mason Consulting
Winnipeg, Canada
Method Construction
General Contractors
Marfa, Texas
RC Concepts
General Contractors
Marfa, Texas
High Desert Wood Works
Historic Window Fabrication
Marfa, Texas
Supporters of the Marfa Restoration Plan ensure the legacy of Donald Judd’s work in Marfa, Texas. Judd Foundation is pleased to recognize generous donors to the plan, and thank them for their leadership and support.
Major Supporters
Suzanne Deal Booth
Dudley and Michael Del Balso
The Brown Foundation, Inc.
Hermès
Horace W. Goldsmith Foundation
Anonymous
Government & Foundation
The Alice M. and Thomas J. Tisch Foundation, Inc.
City of Marfa
Cynthia Woods Mitchell Fund for Historic Interiors of the National Trust for Historic Preservation
Hart Family Fund for Small Towns of the National Trust for Historic Preservation
The Helen Frankenthaler Foundation/Frankenthaler Climate Initiative
National Trust Preservation Fund
The Summerlee Foundation
Corporate
Casa Dragones
Cosme
Crane & Co.
David Zwirner
Eleven Madison Park
Emeco
Francis Ford Coppola Winery
Gagosian
Galerie Thaddaeus Ropac
Lisson Gallery
Mignoni
Pace Gallery
Salon 94 Design
Sotheby’s
Leadership Supporters
Loren Pack and Robert C. Beyer
Jack Dorsey
Marty and David Hamamoto
Anthony Meier
Suzi Davidoff and Carl Ryan
Patron Supporters
Scott P. Campbell
Dennis Dickinson
Mack and Cece Fowler
Bertha González Nieves
Gerda Maise and Daniel Göttin
Daniel Humm
Benjamin Hunter
Jim and Kathleen Jacobs
Stephanie LaCava
Jennifer Laird
Trey Laird
Nazy Nazhand
Enrique Olvera
Sally Ann Page
Lisa S. Pritzker
Pilar Crespi Roberts and Stephen Roberts
Ed Ruscha
Elizabeth Miller and Daniel Sallick
Ellen F. Salpeter
Alison Sarofim
Jennifer and Anton Segerstrom
Susan Sosnick
Anne-Cecilie Engell and Rob Speyer
Emily Glasser and Billy Susman
Catherine Walsh
Cynthia and Charles Wilcox
Alexandra Bowes and Stephen Williamson
Candace Worth
Anonymous