

The second part of ‘Local History: Selections from Judd Foundation’s Photo Archive,’ on the occasion of the new publication Donald Judd Spaces, explores historic photos of La Mansana de Chinati/The Block. The bulk of the photos that demonstrate the development of La Mansana de Chinati/The Block during the 1970s and 1980s are represented in two collections of the Judd Foundation Archives, the Jamie Dearing Papers and the Lauretta Vinciarelli Papers.
As noted in ‘Local History: Selections from Judd Foundation’s Photo Archive, Part I,’ Jamie Dearing worked for Judd from 1967 to 1983, during which time he took thousands of photographs now housed in twenty-six boxes in the Judd Foundation Archives in Marfa, Texas. ‘Selections from Judd Foundation’s Photo Archive, Part III,’ will focus on the photographs of Judd’s ranch house, Casa Morales, taken by Judd’s former partner, the architect and artist Lauretta Vinciarelli.
In 1973 and 1974, Donald Judd acquired the buildings that became La Mansana de Chinati/The Block. Originally used as offsite warehouses for Fort D. A. Russell, Judd purchased the buildings from Bascomb and Harold Webb, who had used them as automotive garages. The artist referred to this space casually as “The Block,” being a city block in size, and later gave it the formal name La Mansana de Chinati, after the nearby Chinati Mountains.
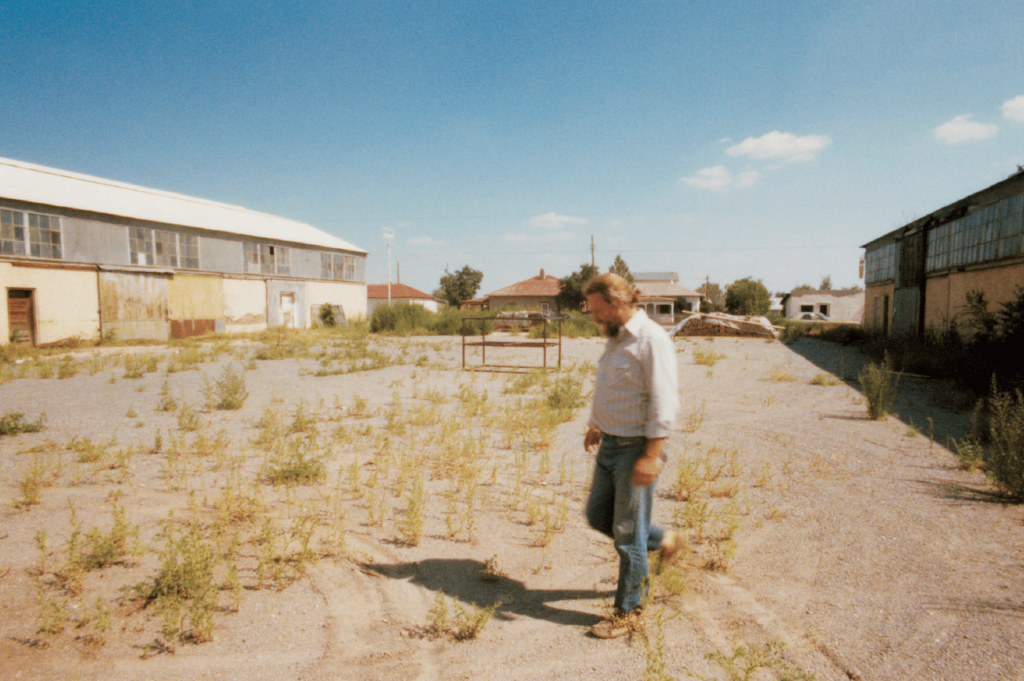
Donald Judd in courtyard of La Mansana de Chinati/The Block with To Dave Shackman, 1964. Photo 1975. Jamie Dearing © Judd Foundation. Jamie Dearing Archive, Judd Foundation Archives, Marfa, Texas
The Block has three preexisting buildings, the east and west warehouses (seen above) and a two-story structure that had served as the Quartermaster’s office (seen below). The buildings, which had become derelict over time, required extensive renovation. “The buildings were a real wreck,” Judd recounted in 1985, noting that: A good portion of the back on the north side of the Block was full of old cars and car parts – it was just a standard urban mess……All the windows were broken; the roof leaked – still leaks – and the two-story building was a wreck…just to clear it up was a major undertaking.”1
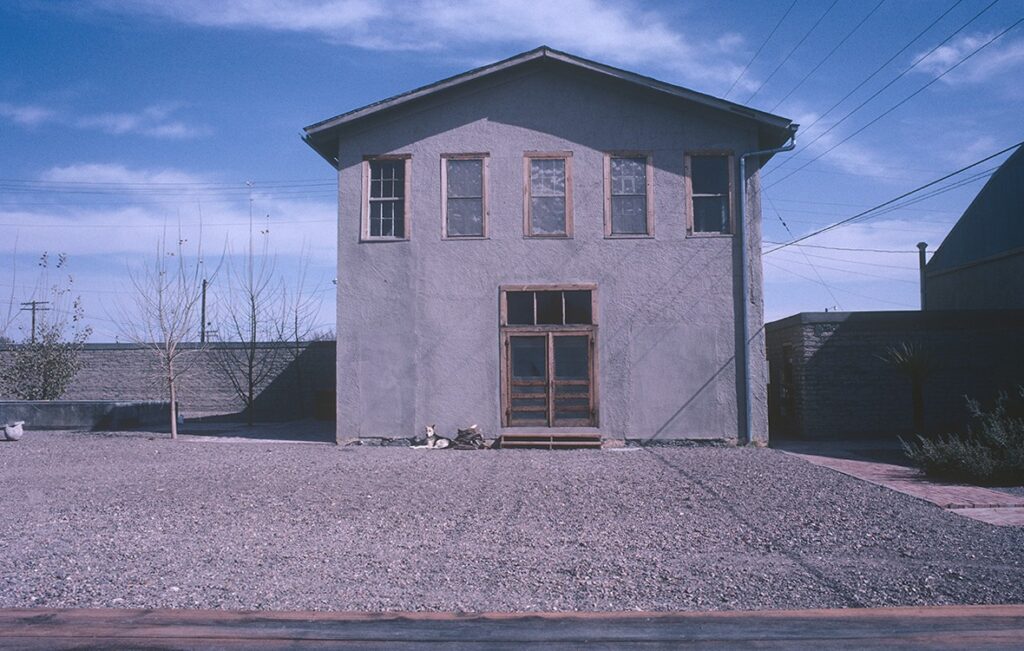
View of the two-story building with the family dog, Rifle, La Mansana de Chinati/The Block. Photo 1982. Lauretta Vinciarelli © Judd Foundation. Lauretta Vinciarelli Archive, Judd Foundation Archives, Marfa, Texas
Judd restored the Quartermaster’s office as his family home at the Block, and built a freestanding adobe bathhouse adjacent to it. The ground floor of the two-story building, as seen below, served as the kitchen and dining room, with bedrooms (at the back left and right) for Judd’s son and daughter.
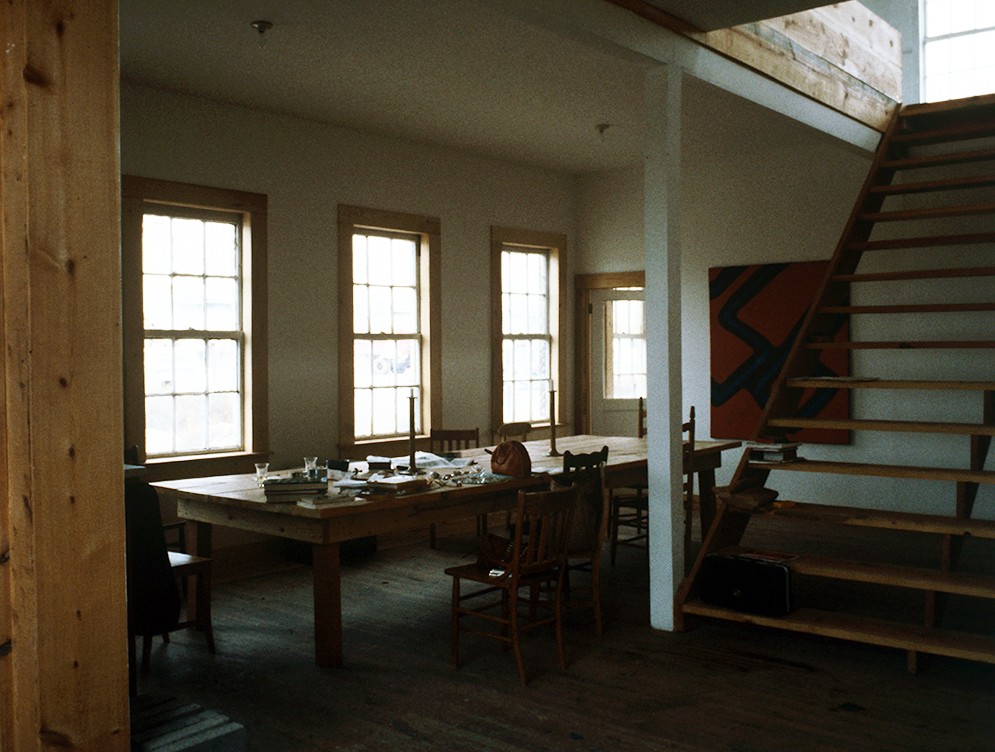
View of ground floor of two-story building with untitled, 1960; table and chairs by Donald Judd, Two Story, La Mansana de Chinati/The Block. Photo November 1978. Lauretta Vinciarelli Archive, Judd Foundation Archives, Marfa, Texas
When Judd acquired the Block, the complex was open on all sides with a highway along the southern boundary and train tracks to the north. Using recycled adobe bricks from the Toltec Motel and Virginia Hotel in Marfa and new adobe bricks made onsite, Judd had a nine-foot exterior adobe wall built around the property line, as seen in the photo below. Later, Judd designed an interior adobe wall consisting of three segments that formed a u-shape that opens to the north of the property, which he described as “primarily a work of art” that “define[s] the space architecturally.”2

Adobe bricks and west building, La Mansana de Chinati/The Block. Photo 1976. © Judd Foundation. Judd Foundation Archives, Marfa, Texas
In the east building (seen in the next three images), Judd installed two large spaces with his work from the 1960s and 1970s and added a bedroom, bathroom, dining room, and kitchen. In the west building, he installed one large space with his work also from the 1960s and 1970s, using the remainder of the building as a library and an art studio.
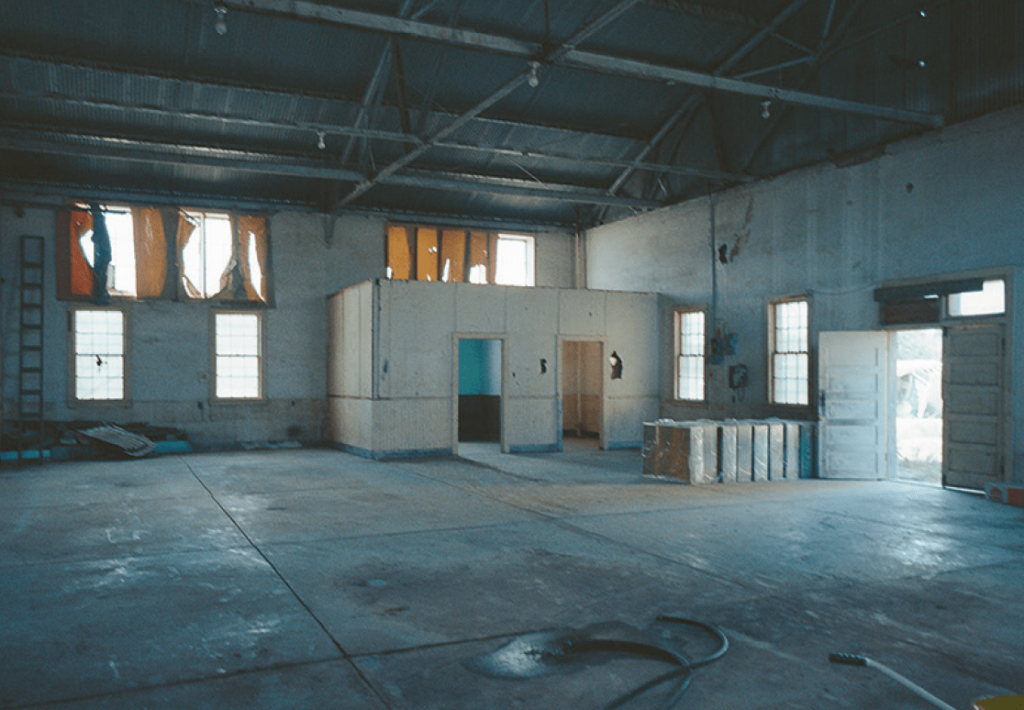
Pre-renovation of north room of the east building, La Mansana de Chinati/The Block. Photo 1974. © Judd Foundation. Judd Foundation Archives, Marfa, Texas
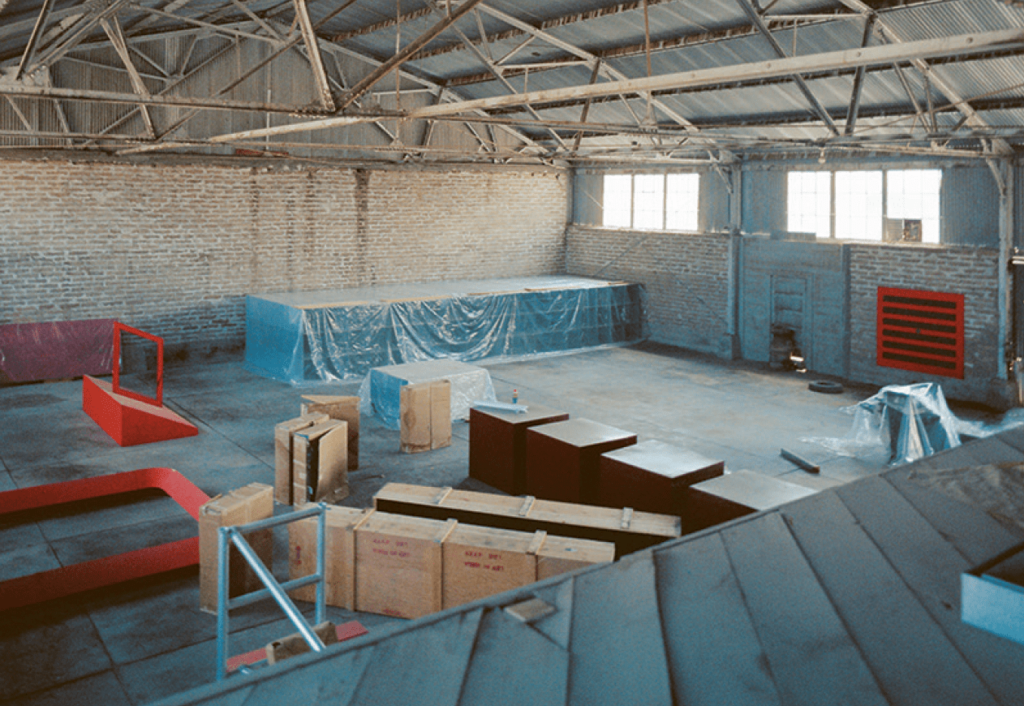
Pre-renovation of south room of the east building, La Mansana de Chinati/The Block. Photo 1974. © Judd Foundation. Judd Foundation Archives, Marfa, Texas
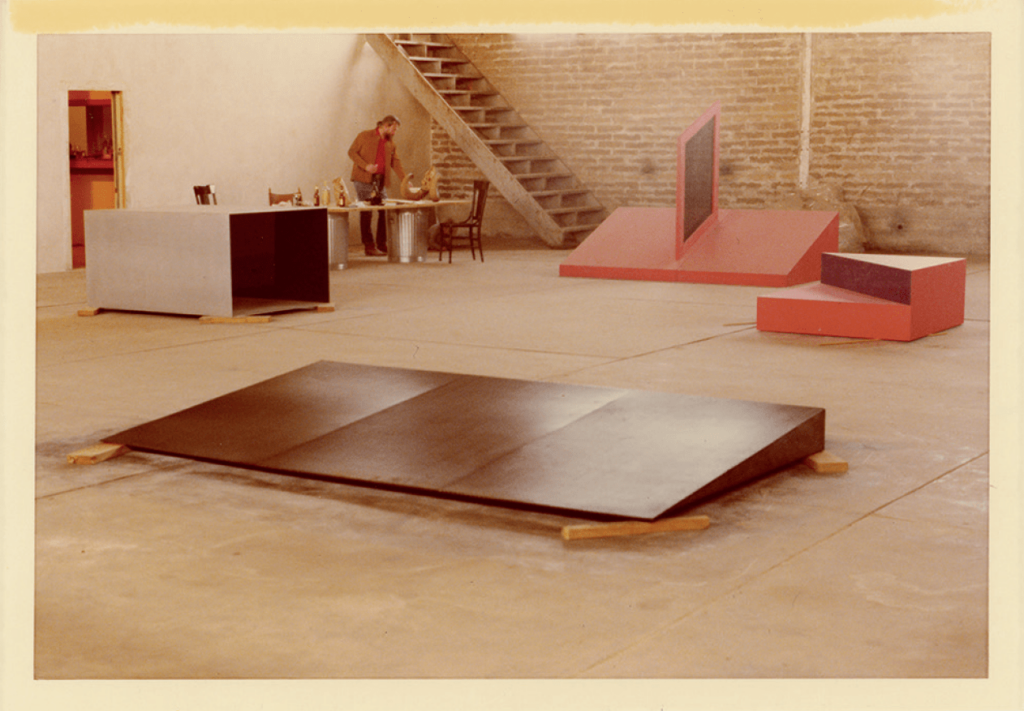
Donald Judd in south room of the east building, La Mansana de Chinati/The Block. Photo 1975. Jamie Dearing © Judd Foundation. Jamie Dearing Archive, Judd Foundation Archives, Marfa, Texas
As Judd wrote of the renovation and purpose of the east building, “The installation of my work in the eastern building began in 1973, as that desire became clear. As in the building in New York City, the installation was meant to be permanent, and again, despite attack, remains permanent, and, also like the situation there, the installation was used as a model to devise one more way to exploit art.”3
In later years, Judd considered adding additional buildings to the Block to accommodate the installation of paintings, prints, drawings, as well as additional domestic spaces. On his realized and still-to-be realized efforts at the Block, Judd reflected that, “What was there was very important, and what the place had to do was very important. Mostly it has to accommodate art, one way or another. But it also has to be liveable, pleasant. The [new] spaces will be, when I’m finished, rather different from one another, which will be nice: very big rooms, really small rooms, spaces half outdoors, spaces really outdoors, spaces underneath something, like a pergola – open, like the winter garden is enclosed, but it’s open to the sky and like a room.”4
Many of these, and additional archival photographs, are included in Donald Judd Spaces (Judd Foundation and DelMonico Books/Prestel, 2020) available to order from many bookstores including Marfa Book Co. Order today.
Please visit ‘Local History: La Mansana de Chinati’ for more information on the development of La Mansana de Chinati/The Block.
1 “Interview with Pilar Viladas” (1985), Donald Judd Interviews, 541-42.
2 Shelley Gilbert-Allison, “Reclusive Artist Hopes Colonists Stay Away” (1981), Donald Judd Interviews, 531.
3 “La Mansana de Chinati” (1989), Donald Judd Writings, 590.
4 “Interview with Pilar Viladas” (1985), Donald Judd Interviews, 546.