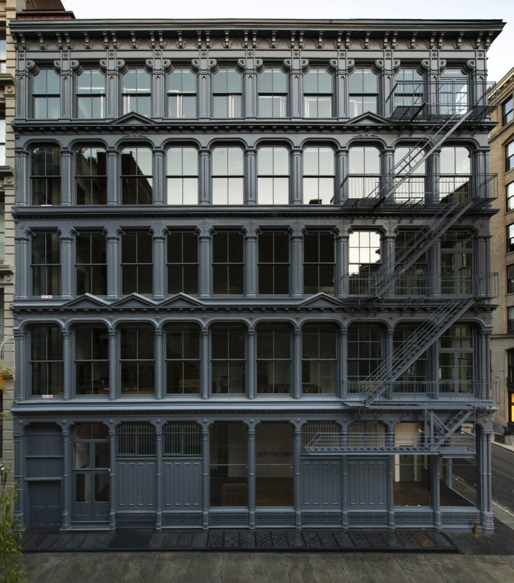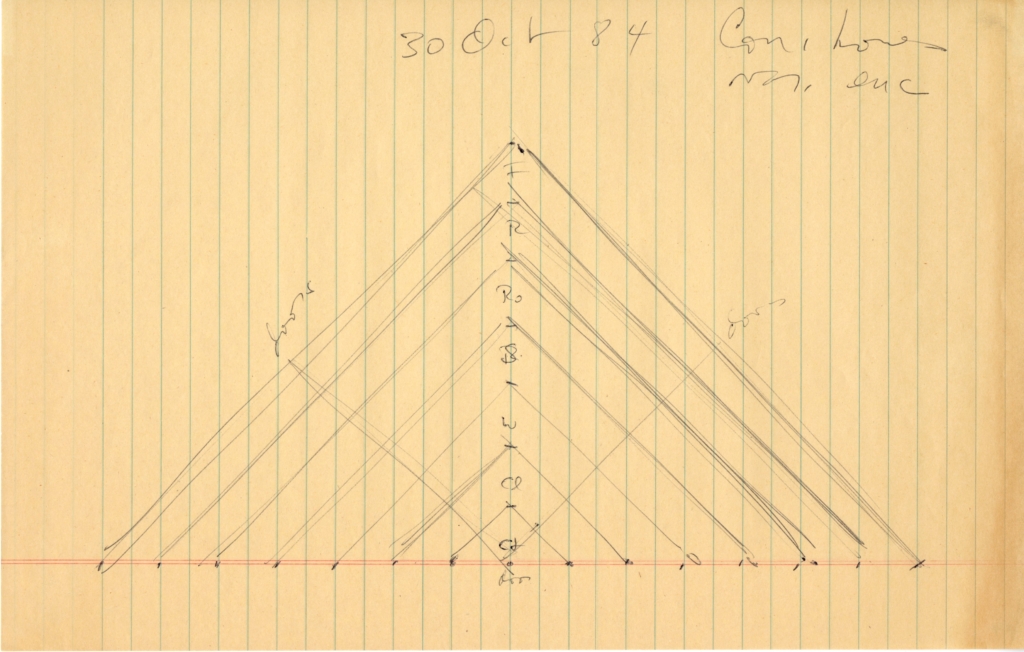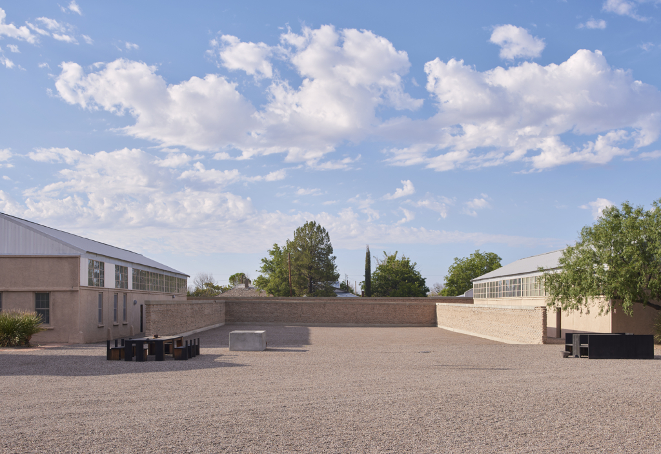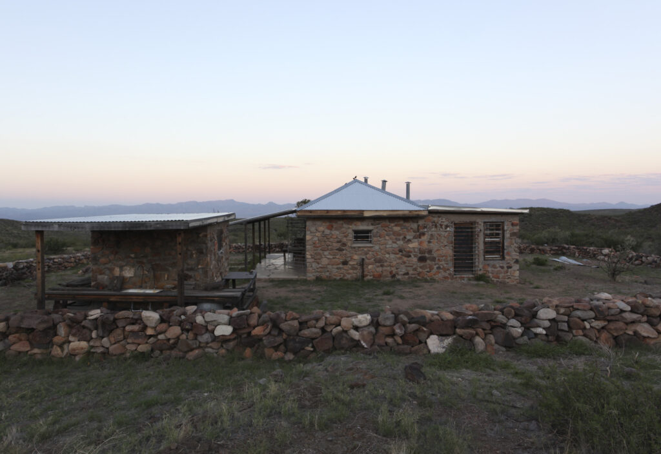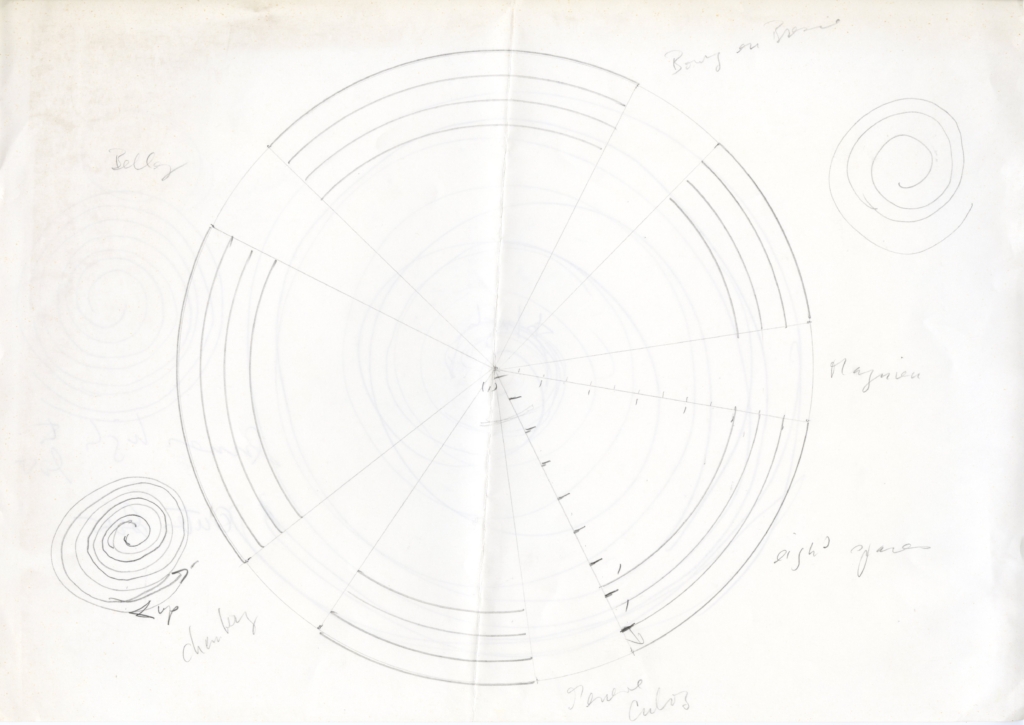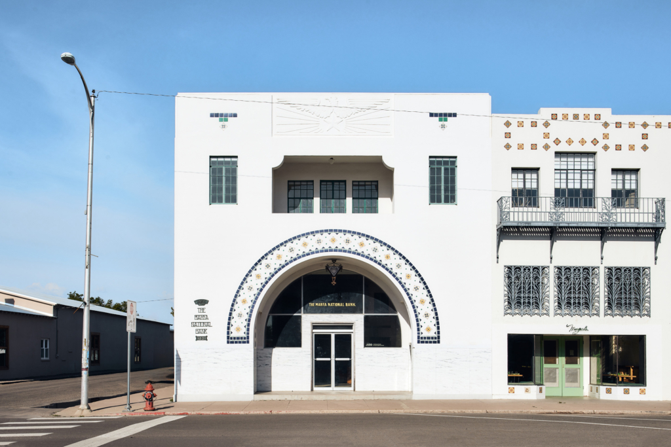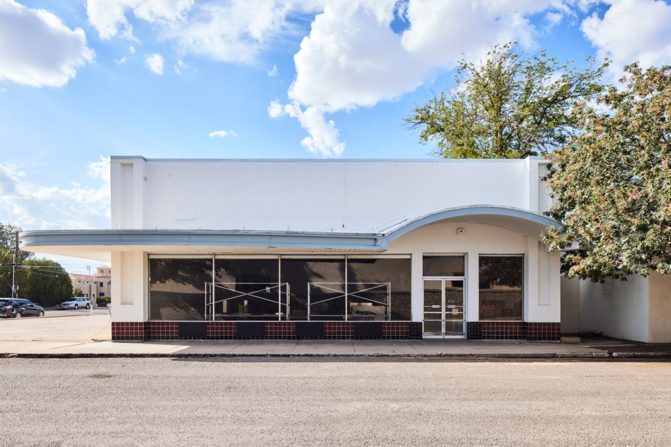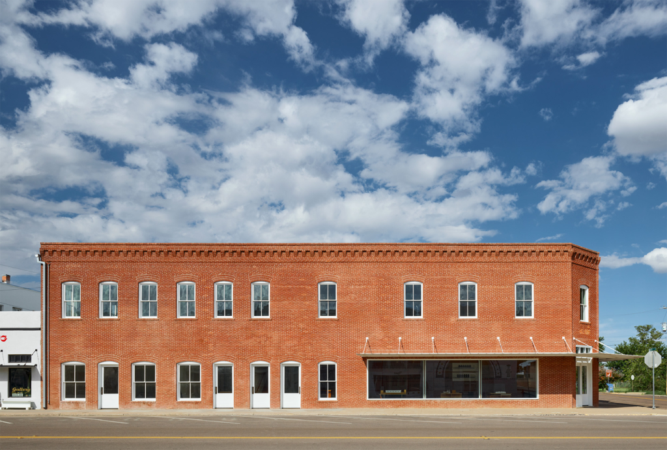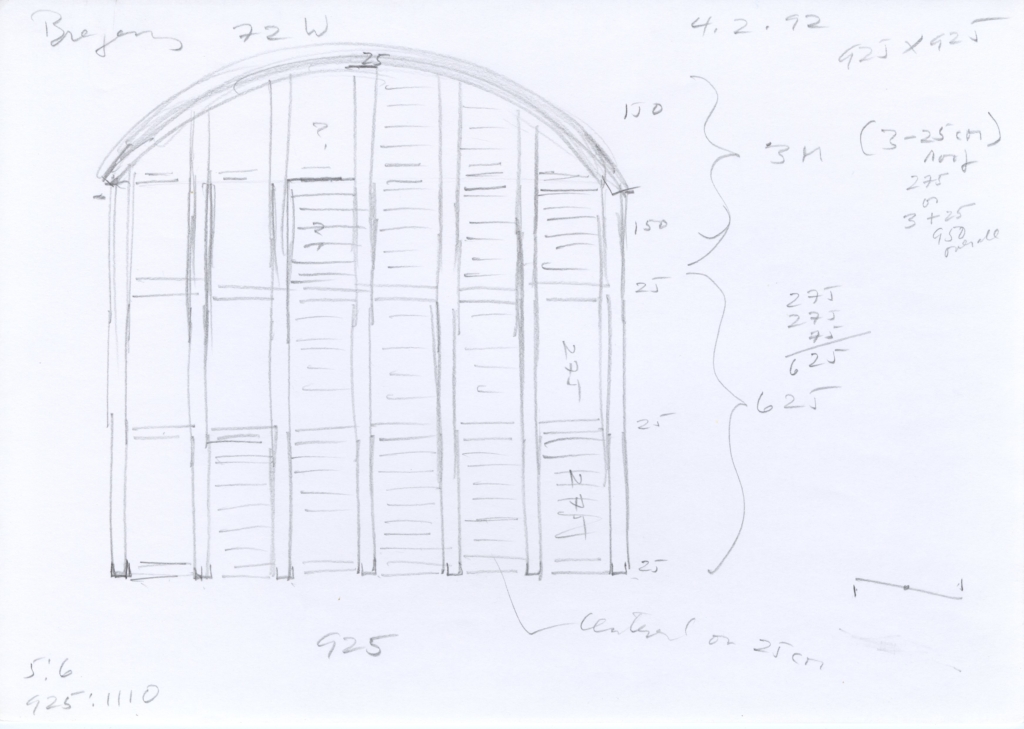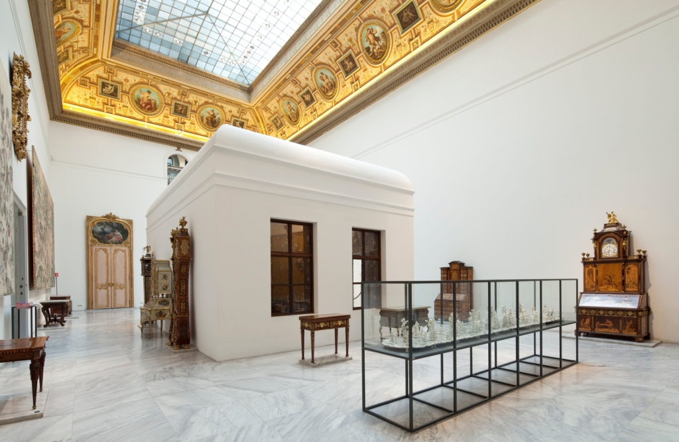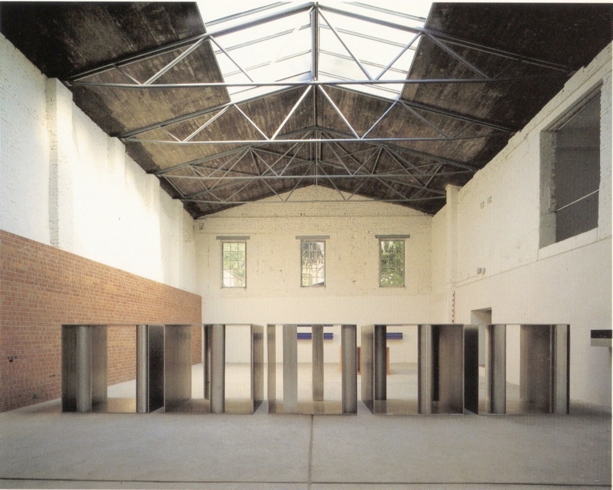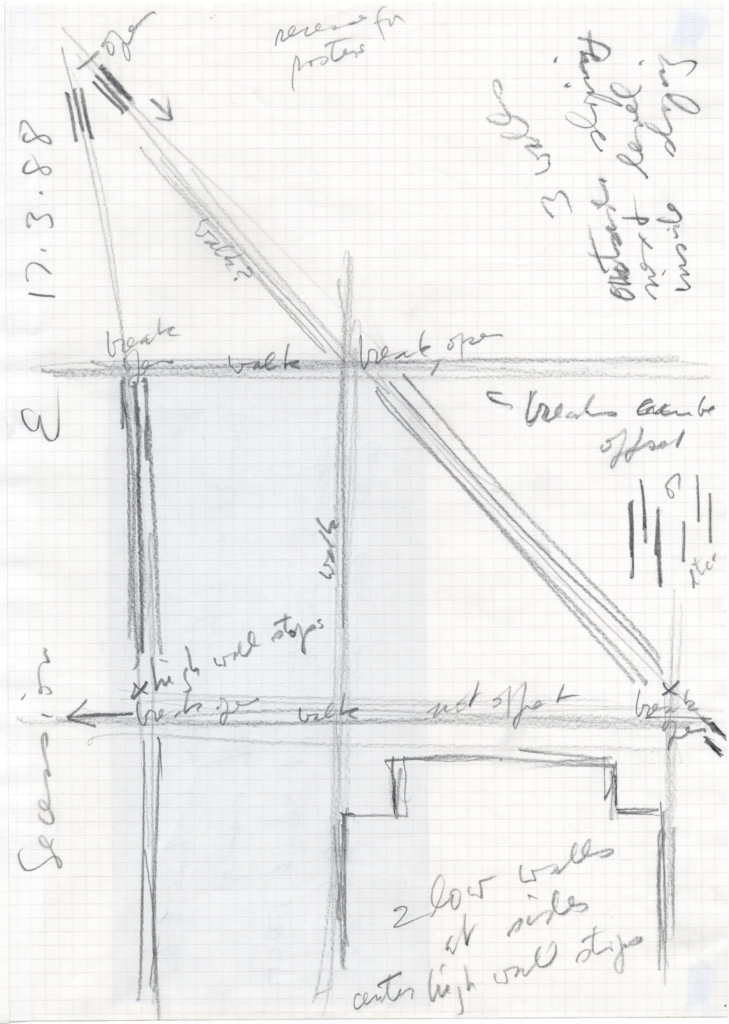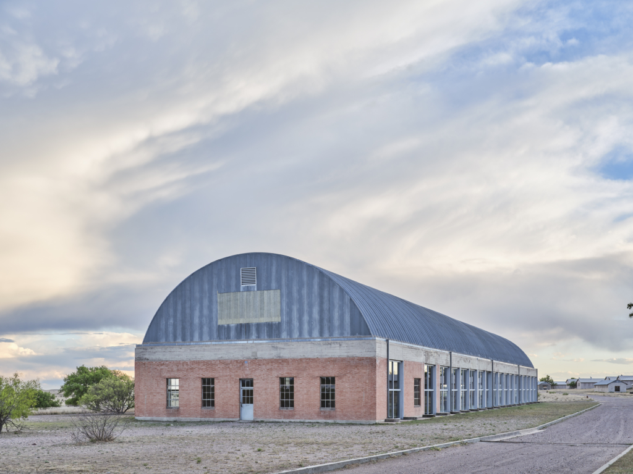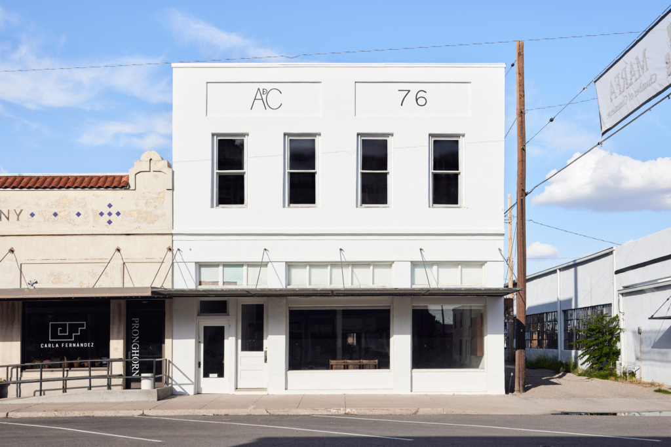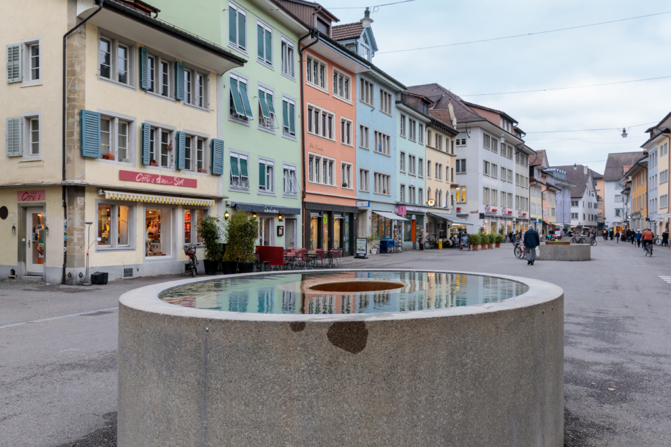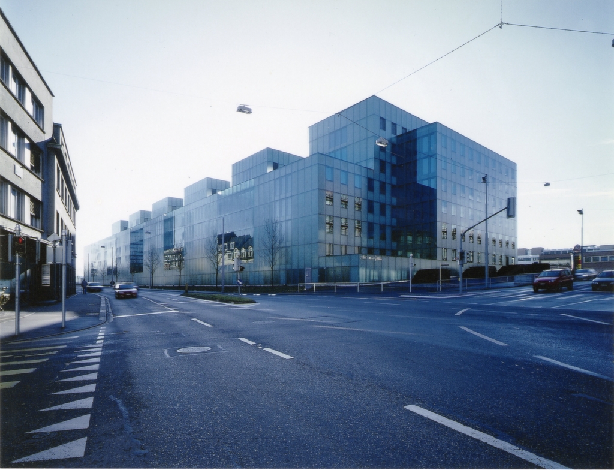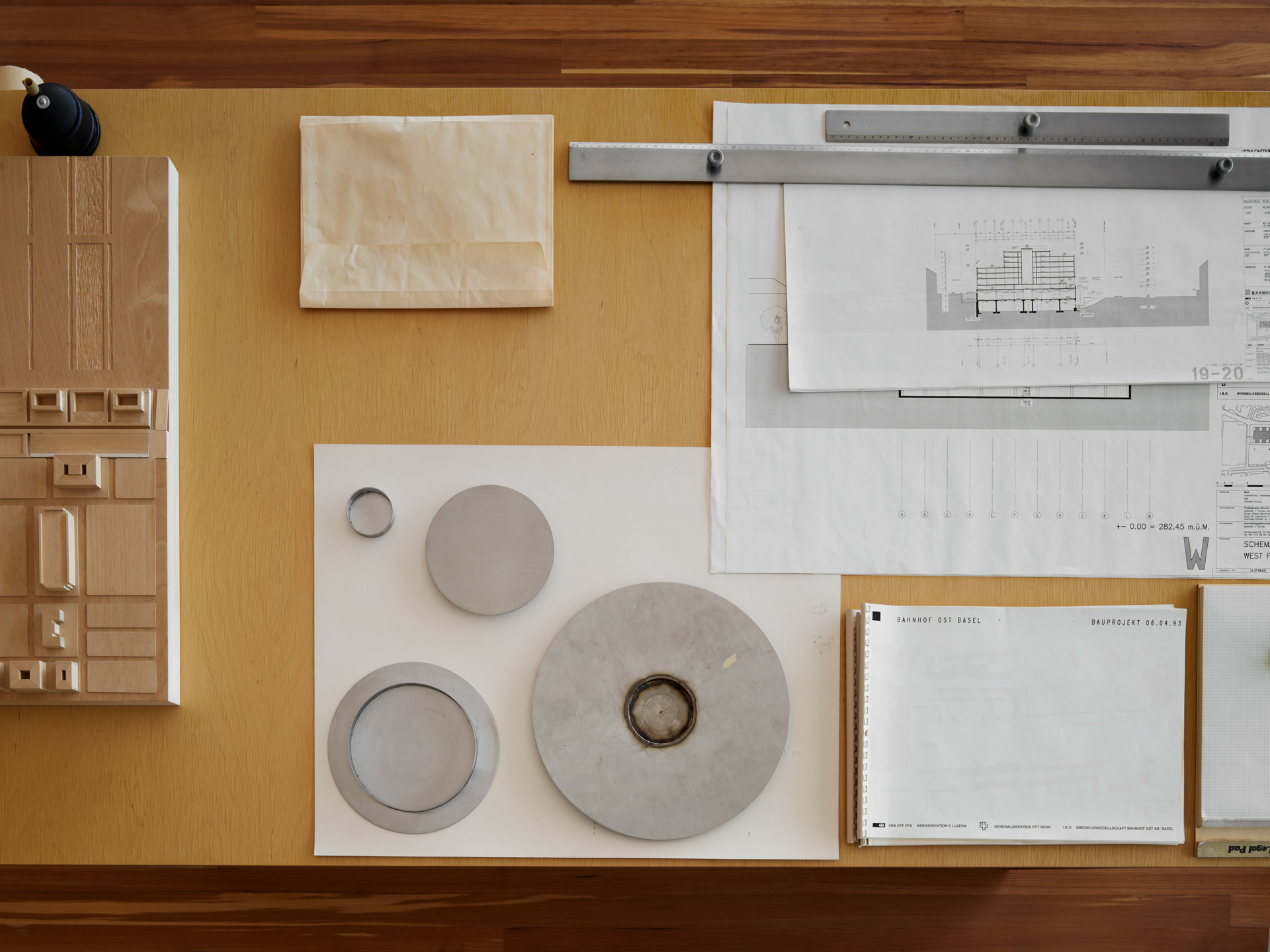

Donald Judd viewed space as something invented, as a malleable property and as such its academic categorization was not important to him, space was space. For Judd it was natural that a person designed and made their own space. As soon as he spent some time in the desert in Baja, California he was thinking about possible solutions for shelter, some of which would be used in later architectural designs. Judd designed cups, plates, houses, and even the interior of his Land Rover because for him, space was one’s own. The small shelters in Baja would lead to later buildings in Marfa and commissions in Europe.
Judd began to conceive of houses and structures for the desert while traveling in the Mexican state of Baja California in the summer of 1969, just a few years before purchasing his first property in Marfa, La Mansana de Chinati/The Block. Later, as a ranch owner, Judd further developed his architectural ideas for the desert landscape, examples of which are drawings for tanks, retaining walls, and living structures. His foremost concern in all cases was to alter the land as little as possible, declaring, “Here, everywhere, the destruction of new land is a brutality.”
Judd’s thorough interest in the region is apparent in his large library of books pertaining to archeology, botany, and anthropology. This interest is further solidified by his relationships with the Environmental Defense Fund, the McDonald Observatory, and the Alert Citizens for Environmental Safety, where he supported ecological initiatives that fought against the destruction of the land from pollution, overgrazing, nuclear dumping, and over-development. An advocate for localized action, Judd created architectural projects for the southwest area that attest to his care and concern for ecology and sustainability.
